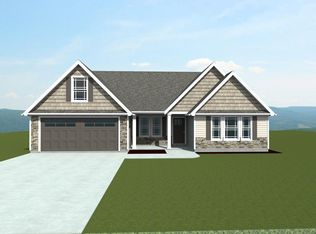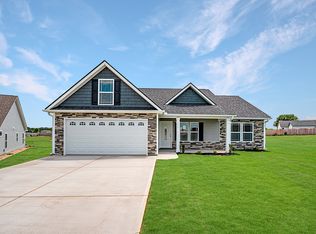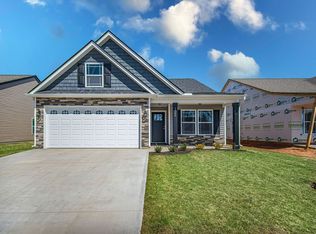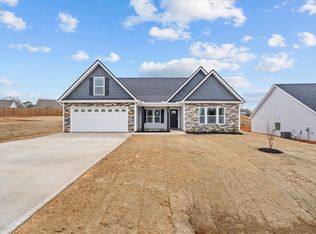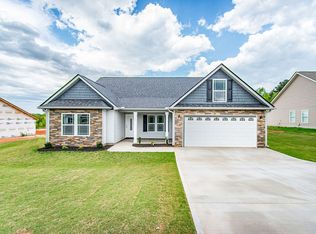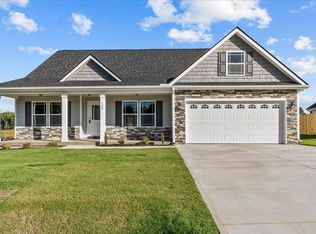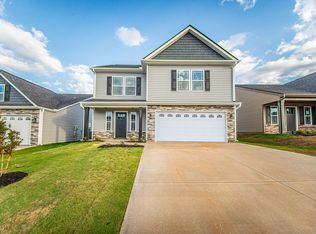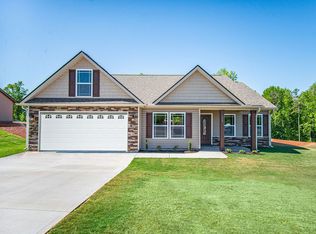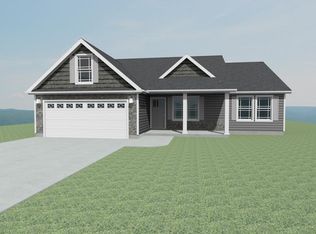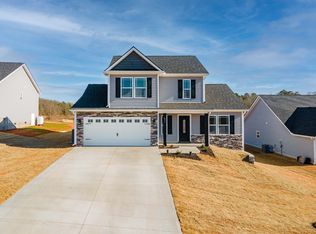The entry of the Franklin brings you to 2 hallways. The hallway to the right leads to 2 bedrooms and a public, shared bathroom. The other hallway passes the laundry, garage door, and leads to the living room at the back of the home. The large living room is separated from the kitchen by an island and the primary suite sits through a small hallway off the living room.
New construction
from $340,500
Buildable plan: Franklin, Ballentine Ridge, Lyman, SC 29365
3beds
1,899sqft
Est.:
Single Family Residence
Built in 2026
-- sqft lot
$-- Zestimate®
$179/sqft
$-- HOA
Buildable plan
This is a floor plan you could choose to build within this community.
View move-in ready homesWhat's special
Garage doorSmall hallwayPublic shared bathroomPrimary suite
- 27 |
- 0 |
Travel times
Schedule tour
Facts & features
Interior
Bedrooms & bathrooms
- Bedrooms: 3
- Bathrooms: 2
- Full bathrooms: 2
Interior area
- Total interior livable area: 1,899 sqft
Property
Parking
- Total spaces: 2
- Parking features: Garage
- Garage spaces: 2
Features
- Levels: 1.0
- Stories: 1
Construction
Type & style
- Home type: SingleFamily
- Property subtype: Single Family Residence
Condition
- New Construction
- New construction: Yes
Details
- Builder name: Enchanted Homes
Community & HOA
Community
- Subdivision: Ballentine Ridge
Location
- Region: Lyman
Financial & listing details
- Price per square foot: $179/sqft
- Date on market: 11/14/2025
About the community
Enchanted Homes' newest Signature series subdivision in Lyman, SC. The new neighborhood has convenient access to Highway 29, leading to Lyman, Spartanburg, Greer, and Greenville.
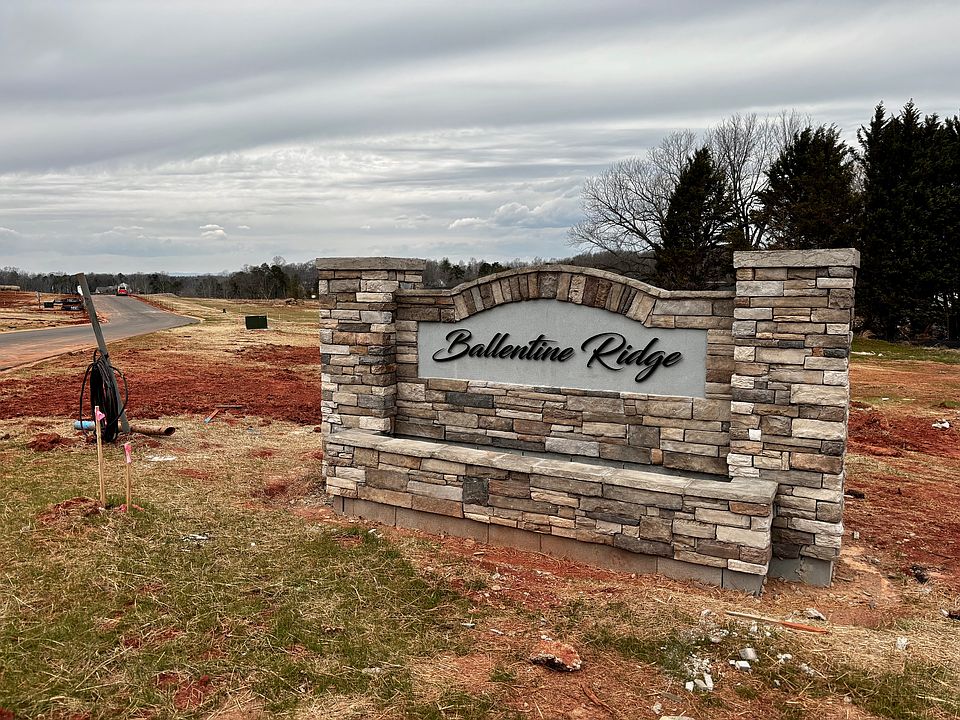
655 Hammett Store Road, Lyman, SC 29365
Source: Enchanted Homes
4 homes in this community
Available homes
| Listing | Price | Bed / bath | Status |
|---|---|---|---|
| 304 Tegan Ct | $324,385 | 3 bed / 3 bath | Available |
| 316 Tegan Ct | $345,170 | 3 bed / 2 bath | Available |
| 308 Tegan Ct | $369,640 | 3 bed / 3 bath | Available |
| 313 Tegan Ct | $326,900 | 3 bed / 2 bath | Pending |
Source: Enchanted Homes
Contact agent
Connect with a local agent that can help you get answers to your questions.
By pressing Contact agent, you agree that Zillow Group and its affiliates, and may call/text you about your inquiry, which may involve use of automated means and prerecorded/artificial voices. You don't need to consent as a condition of buying any property, goods or services. Message/data rates may apply. You also agree to our Terms of Use. Zillow does not endorse any real estate professionals. We may share information about your recent and future site activity with your agent to help them understand what you're looking for in a home.
Learn how to advertise your homesEstimated market value
Not available
Estimated sales range
Not available
$2,185/mo
Price history
| Date | Event | Price |
|---|---|---|
| 1/1/2025 | Listed for sale | $340,500$179/sqft |
Source: | ||
Public tax history
Tax history is unavailable.
Monthly payment
Neighborhood: 29365
Nearby schools
GreatSchools rating
- 8/10Lyman Elementary SchoolGrades: PK-4Distance: 1.4 mi
- 6/10D. R. Hill Middle SchoolGrades: 7-8Distance: 1.2 mi
- 8/10James F. Byrnes High SchoolGrades: 9-12Distance: 5 mi

