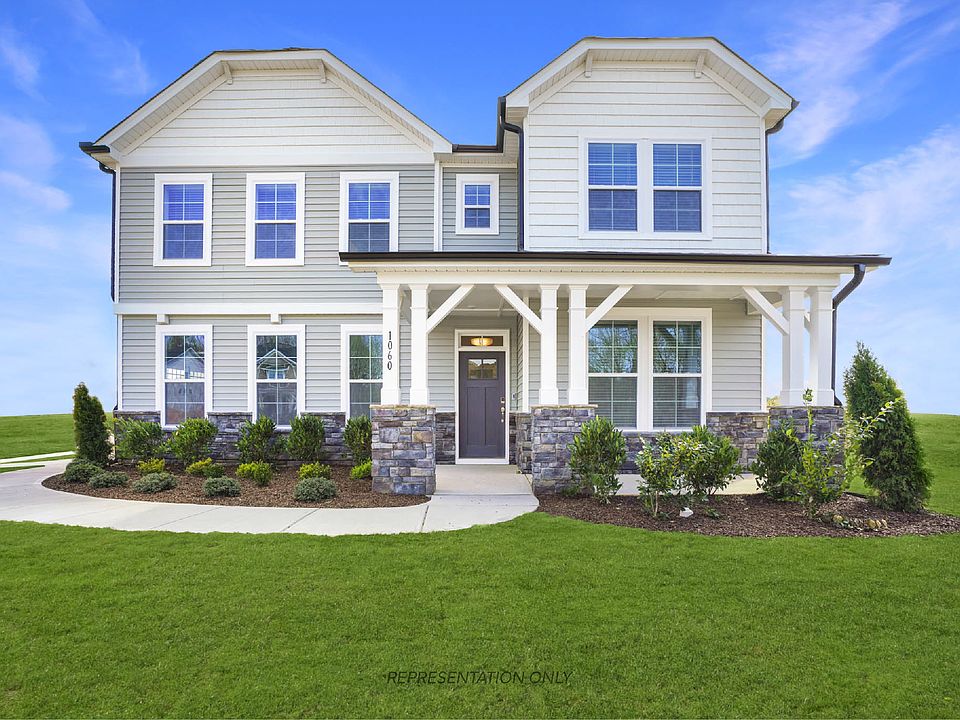From the batten board & stone of the French Country style to the simple farmhouse lines of the Low Country look, to the distinctive feel of the English Country, The Smithfield plan is the epitome of warmth and hospitality. The front porch is home to the optional smart door delivery center for safe, secure package delivery in a heated/cooled space. Inside, the foyer draws you back into the hub of the home. The hub of the home is the adaptable open living space. The kitchen has an oversized island for three-sided seating. The cafe has ample space for meals and entertaining. The family room provides for two optional fireplace locations with built-ins. The patio, with optional covered or screened porch, can extend for additional living or entertaining space. Our exclusive optional messy kitchen helps keep things neat, and has room for an extra sink and a window. Upstairs, a huge game room runs through the center of the house. This space may also be a 4th bedroom. The owner's suite has many options: a tray ceiling, a larger shower with bench, a tub and separate shower, or a spa-like "super shower". You may also opt to have the huge laundry room connect through the walk-in closet. The remainder of the floor includes additional well suited guest bedrooms and a hall bath.
from $384,700
Buildable plan: The Smithfield, Ballard Road, Fuquay Varina, NC 27526
3beds
2,010sqft
Single Family Residence
Built in 2025
-- sqft lot
$384,600 Zestimate®
$191/sqft
$-- HOA
Buildable plan
This is a floor plan you could choose to build within this community.
View move-in ready homesWhat's special
Front porchGame roomMessy kitchenTray ceilingTub and separate showerLarger shower with benchFamily room
- 110 |
- 3 |
Travel times
Schedule tour
Select your preferred tour type — either in-person or real-time video tour — then discuss available options with the builder representative you're connected with.
Select a date
Facts & features
Interior
Bedrooms & bathrooms
- Bedrooms: 3
- Bathrooms: 3
- Full bathrooms: 2
- 1/2 bathrooms: 1
Features
- Walk-In Closet(s)
- Has fireplace: Yes
Interior area
- Total interior livable area: 2,010 sqft
Video & virtual tour
Property
Parking
- Total spaces: 2
- Parking features: Garage
- Garage spaces: 2
Features
- Levels: 2.0
- Stories: 2
Construction
Type & style
- Home type: SingleFamily
- Property subtype: Single Family Residence
Condition
- New Construction
- New construction: Yes
Details
- Builder name: New Home Inc.
Community & HOA
Community
- Subdivision: Ballard Road
HOA
- Has HOA: Yes
Location
- Region: Fuquay Varina
Financial & listing details
- Price per square foot: $191/sqft
- Date on market: 3/4/2025
Source: New Home Inc.

