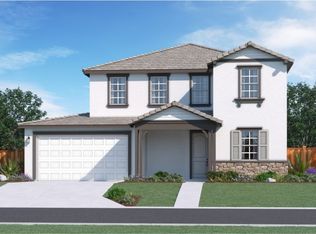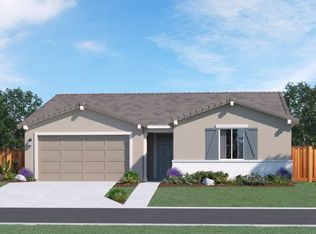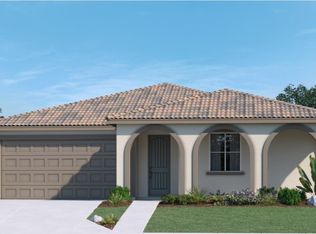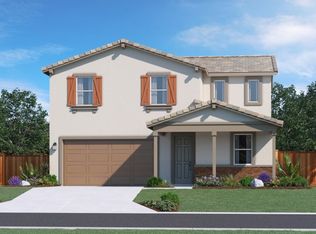Sold for $504,000 on 08/30/24
$504,000
2105 Emerald Ranch Rd, Patterson, CA 95363
4beds
2baths
2,233sqft
SingleFamily
Built in 2024
5,837 Square Feet Lot
$-- Zestimate®
$226/sqft
$2,900 Estimated rent
Home value
Not available
Estimated sales range
Not available
$2,900/mo
Zestimate® history
Loading...
Owner options
Explore your selling options
What's special
2105 Emerald Ranch Rd, Patterson, CA 95363 is a single family home that contains 2,233 sq ft and was built in 2024. It contains 4 bedrooms and 2 bathrooms. This home last sold for $504,000 in August 2024.
The Rent Zestimate for this home is $2,900/mo.
Facts & features
Interior
Bedrooms & bathrooms
- Bedrooms: 4
- Bathrooms: 2
Heating
- Other
Cooling
- Central
Interior area
- Total interior livable area: 2,233 sqft
Property
Parking
- Parking features: Garage - Attached
Lot
- Size: 5,837 sqft
Details
- Parcel number: 021100072000
Construction
Type & style
- Home type: SingleFamily
Condition
- Year built: 2024
Community & neighborhood
Location
- Region: Patterson
Price history
| Date | Event | Price |
|---|---|---|
| 8/5/2025 | Listing removed | $485,880$218/sqft |
Source: | ||
| 4/4/2025 | Price change | $485,880+1%$218/sqft |
Source: | ||
| 3/15/2025 | Price change | $480,880+1.1%$215/sqft |
Source: | ||
| 3/11/2025 | Listed for sale | $475,880-5.6%$213/sqft |
Source: | ||
| 8/30/2024 | Sold | $504,000+6.6%$226/sqft |
Source: Public Record | ||
Public tax history
| Year | Property taxes | Tax assessment |
|---|---|---|
| 2025 | $9,865 +48.9% | $503,500 +122.3% |
| 2024 | $6,627 | $226,463 |
Find assessor info on the county website
Neighborhood: 95363
Nearby schools
GreatSchools rating
- 5/10Apricot Valley Elementary SchoolGrades: K-6Distance: 0.9 mi
- 5/10Creekside Middle SchoolGrades: 7-8Distance: 1.2 mi
- 5/10Patterson High SchoolGrades: 9-12Distance: 1.6 mi

Get pre-qualified for a loan
At Zillow Home Loans, we can pre-qualify you in as little as 5 minutes with no impact to your credit score.An equal housing lender. NMLS #10287.



