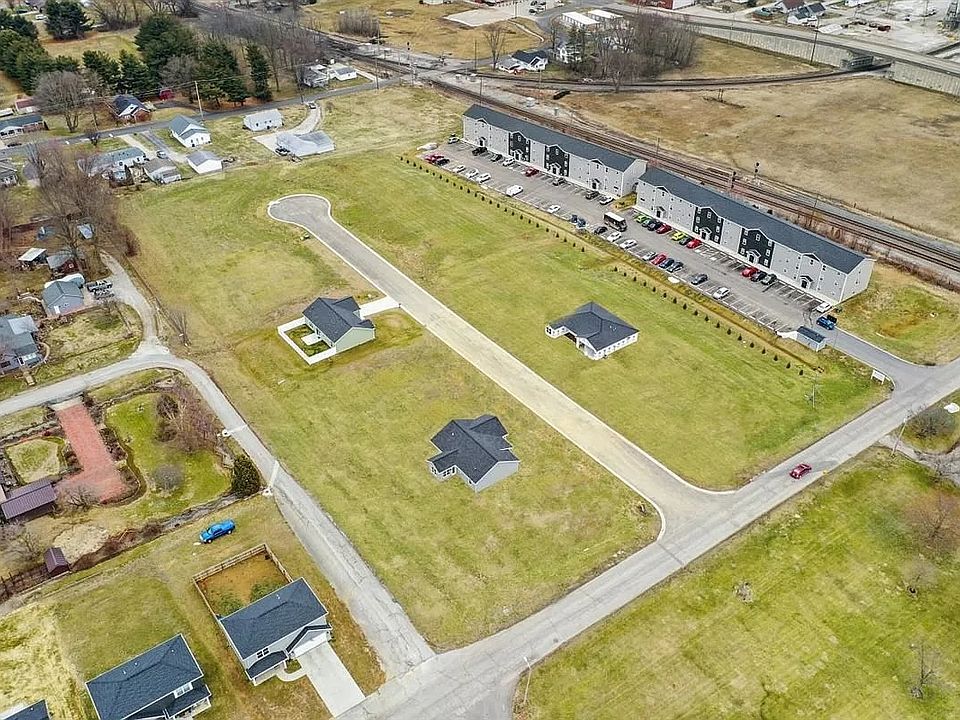Discover the exceptional spaciousness and thoughtful design of the Heron plan, a sprawling 2,057 sq ft single-level home from our Value Series, perfect for comfortable living and entertaining. Step through the welcoming foyer into a vast open-concept heart of the home, where the generous living room flows effortlessly into a dedicated dining space and a chef-inspired kitchen. The kitchen is a true centerpiece, featuring a large island and a substantial walk-in pantry. This popular plan boasts a desirable split-bedroom design; the luxurious primary suite offers a private retreat with a spa-like ensuite bathroom and an expansive walk-in closet. On the opposite side, two additional generously sized bedrooms, each with their own walk-in closets, share a well-appointed second full bathroom. Practicality is paramount with a dedicated laundry room, a convenient mudroom, and a guest-friendly half bath. Customize your Heron with sought-after options including an attached 2-car garage, a basement access plan for future expansion, and various covered porch additions to enhance your home's curb appeal and outdoor enjoyment. The Heron plan delivers an outstanding combination of luxurious space, intelligent design, and exceptional value.
New construction
from $220,700
Buildable plan: Heron, Baldwin Estates, Qrquln Princeton, IN 47670
3beds
2,057sqft
Est.:
Single Family Residence
Built in 2025
-- sqft lot
$-- Zestimate®
$107/sqft
$-- HOA
Buildable plan
This is a floor plan you could choose to build within this community.
View move-in ready homesWhat's special
Covered porch additionsLuxurious primary suiteGenerously sized bedroomsSplit-bedroom designDedicated dining spaceExpansive walk-in closetSpa-like ensuite bathroom
- 21 |
- 0 |
Travel times
Facts & features
Interior
Bedrooms & bathrooms
- Bedrooms: 3
- Bathrooms: 3
- Full bathrooms: 2
- 1/2 bathrooms: 1
Interior area
- Total interior livable area: 2,057 sqft
Video & virtual tour
Construction
Type & style
- Home type: SingleFamily
- Property subtype: Single Family Residence
Condition
- New Construction
- New construction: Yes
Details
- Builder name: Value Built Homes
Community & HOA
Community
- Subdivision: Baldwin Estates
Location
- Region: Qrquln Princeton
Financial & listing details
- Price per square foot: $107/sqft
- Date on market: 6/6/2025
About the community
Welcome to Baldwin Estates, a residential community situated on the historic land of the former Baldwin Heights School. This development offers 26 prime lots for single-family homes and features two apartment buildings with 24 units each!
Baldwin Estates is ideal for both first-time homebuyers and those looking to downsize. Nestled within the boundaries of Princeton, IN, this community falls under the North Gibson School Corporation, making it an excellent choice for families.
Convenience is at your doorstep with several dining options and a discount retailer and grocery store just a short stroll away. Plus, Toyota is a mere 5 miles away, and you're less than 3 miles from Walmart, a movie theater, a shopping center, and a variety of restaurants. Make Baldwin Estates your new home today!
Source: Value Built Homes

