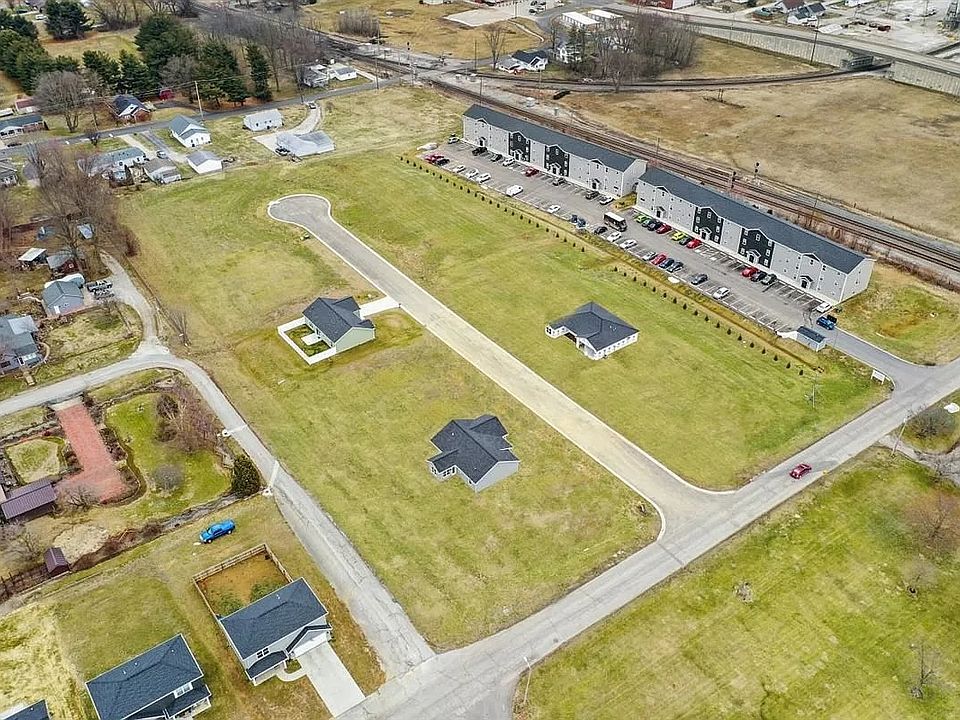Discover the exceptional versatility and expansive living of the Wren plan, a remarkable 1.5-story home from our Entry Level Series, offering an impressive 2,412 sq ft of highly adaptable space. The main level welcomes you with a desirable open-concept layout, seamlessly connecting the living room, dining area, and a well-appointed kitchen featuring a functional island. This level conveniently hosts a private primary suite with its own ensuite master bath and walk-in closet, alongside two additional bedrooms and a second full bathroom. Ascend to the upper level to find an expansive bonus room, offering incredible potential for a playroom, home office, or media center. The Wren truly shines with its extensive customization options: choose from various charming covered porch designs (with gable or shed roof styles), add an attached 2-car garage (including front-load configurations with an upper-level bonus room access), opt for a basement access plan, or further enhance the upper level by adding an optional 4th bedroom, or even a 4th and 5th bedroom along with an optional third full bathroom. The Wren plan is the ultimate choice for growing families or anyone seeking significant, flexible living space combined with outstanding value.
New construction
from $225,700
Buildable plan: Wren, Baldwin Estates, Princeton, IN 47670
3beds
2,412sqft
Est.:
Single Family Residence
Built in 2025
-- sqft lot
$-- Zestimate®
$94/sqft
$-- HOA
Buildable plan
This is a floor plan you could choose to build within this community.
View move-in ready homesWhat's special
Expansive bonus roomEnsuite master bathPrivate primary suiteHome officeCovered porch designsOpen-concept layoutWell-appointed kitchen
- 6 |
- 0 |
Travel times
Facts & features
Interior
Bedrooms & bathrooms
- Bedrooms: 3
- Bathrooms: 2
- Full bathrooms: 2
Interior area
- Total interior livable area: 2,412 sqft
Video & virtual tour
Construction
Type & style
- Home type: SingleFamily
- Property subtype: Single Family Residence
Condition
- New Construction
- New construction: Yes
Details
- Builder name: Value Built Homes
Community & HOA
Community
- Subdivision: Baldwin Estates
Location
- Region: Princeton
Financial & listing details
- Price per square foot: $94/sqft
- Date on market: 6/6/2025
About the community
Welcome to Baldwin Estates, a residential community situated on the historic land of the former Baldwin Heights School. This development offers 26 prime lots for single-family homes and features two apartment buildings with 24 units each!
Baldwin Estates is ideal for both first-time homebuyers and those looking to downsize. Nestled within the boundaries of Princeton, IN, this community falls under the North Gibson School Corporation, making it an excellent choice for families.
Convenience is at your doorstep with several dining options and a discount retailer and grocery store just a short stroll away. Plus, Toyota is a mere 5 miles away, and you're less than 3 miles from Walmart, a movie theater, a shopping center, and a variety of restaurants. Make Baldwin Estates your new home today!
Source: Value Built Homes

