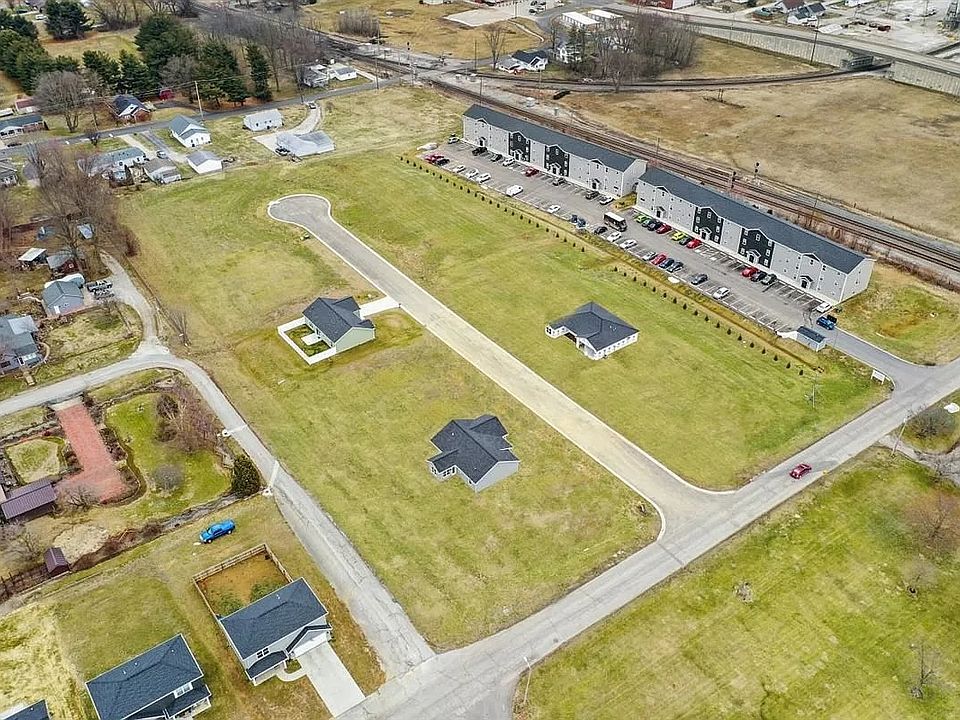Discover the exceptional space and smart design of the Magpie plan, a generous 1,676 sq ft home from our popular Entry Level Series. The inviting open-concept heart of the home seamlessly connects the spacious living room, dedicated dining area, and a well-equipped kitchen, complete with a functional island and a practical pantry for excellent storage. Enjoy the privacy of a desirable split-bedroom layout, featuring a generous primary suite with its own private ensuite bathroom and a large walk-in closet. Two additional well-sized bedrooms, one also boasting a walk-in closet, share a conveniently located second full bathroom, offering ample space for family or guests. A dedicated utility room adds to the home's everyday convenience, while the standard attached 2-car garage provides ample parking and storage. Personalize your home with various front porch additions to enhance curb appeal and outdoor living, or opt for a basement access plan for future expansion possibilities. The Magpie plan is the perfect choice for growing families or anyone seeking significant single-level living space combined with smart features and outstanding value.
New construction
from $203,700
1321 Baldwin Ct, Princeton, IN 47670
3beds
--sqft
Est.:
Single Family Residence
Built in 2025
-- sqft lot
$-- Zestimate®
$122/sqft
$-- HOA
Empty lot
Start from scratch — choose the details to create your dream home from the ground up.
View plans available for this lotWhat's special
Well-sized bedroomsSplit-bedroom layoutLarge walk-in closetDedicated utility room
- 1 |
- 0 |
Travel times
Facts & features
Interior
Bedrooms & bathrooms
- Bedrooms: 3
- Bathrooms: 2
- Full bathrooms: 2
Interior area
- Total interior livable area: 1,676 sqft
Video & virtual tour
Community & HOA
Community
- Subdivision: Baldwin Estates
Location
- Region: Princeton
Financial & listing details
- Price per square foot: $122/sqft
- Date on market: 6/6/2025
About the community
Welcome to Baldwin Estates, a residential community situated on the historic land of the former Baldwin Heights School. This development offers 26 prime lots for single-family homes and features two apartment buildings with 24 units each!
Baldwin Estates is ideal for both first-time homebuyers and those looking to downsize. Nestled within the boundaries of Princeton, IN, this community falls under the North Gibson School Corporation, making it an excellent choice for families.
Convenience is at your doorstep with several dining options and a discount retailer and grocery store just a short stroll away. Plus, Toyota is a mere 5 miles away, and you're less than 3 miles from Walmart, a movie theater, a shopping center, and a variety of restaurants. Make Baldwin Estates your new home today!
Source: Value Built Homes

