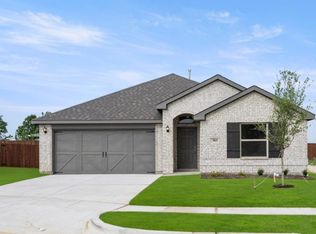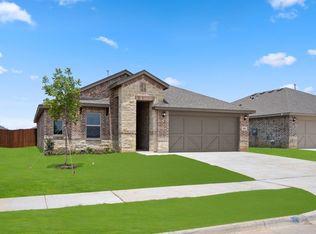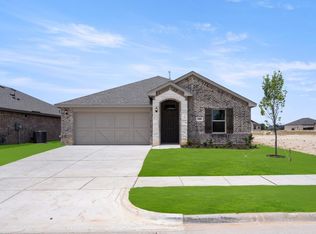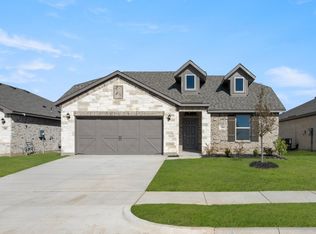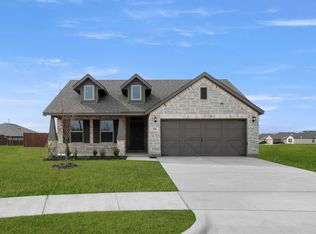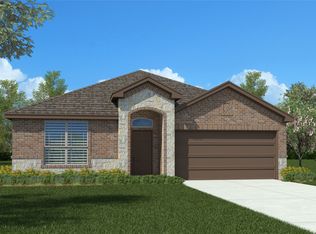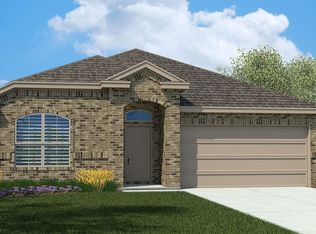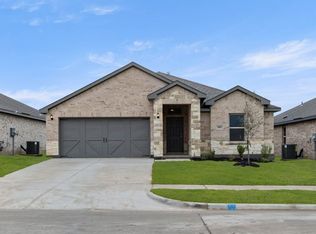Buildable plan: Austin, Baker Farms, Cleburne, TX 76033
Buildable plan
This is a floor plan you could choose to build within this community.
View move-in ready homesWhat's special
- 106 |
- 2 |
Travel times
Schedule tour
Select your preferred tour type — either in-person or real-time video tour — then discuss available options with the builder representative you're connected with.
Facts & features
Interior
Bedrooms & bathrooms
- Bedrooms: 4
- Bathrooms: 2
- Full bathrooms: 2
Interior area
- Total interior livable area: 1,915 sqft
Property
Parking
- Total spaces: 2
- Parking features: Garage
- Garage spaces: 2
Features
- Levels: 1.0
- Stories: 1
Construction
Type & style
- Home type: SingleFamily
- Property subtype: Single Family Residence
Condition
- New Construction
- New construction: Yes
Details
- Builder name: Impression Homes
Community & HOA
Community
- Subdivision: Baker Farms
Location
- Region: Cleburne
Financial & listing details
- Price per square foot: $169/sqft
- Date on market: 1/12/2026
About the community
Source: Impression Homes
5 homes in this community
Available homes
| Listing | Price | Bed / bath | Status |
|---|---|---|---|
| 1912 Seminole Dr | $342,655 | 3 bed / 2 bath | Move-in ready |
| 1901 Seminole Dr | $344,180 | 3 bed / 2 bath | Move-in ready |
| 1905 Seminole Dr | $348,100 | 4 bed / 2 bath | Move-in ready |
| 1910 Seminole Dr | $357,054 | 4 bed / 2 bath | Move-in ready |
| 1903 Seminole Dr | $339,114 | 3 bed / 2 bath | Available |
Source: Impression Homes
Contact builder

By pressing Contact builder, you agree that Zillow Group and other real estate professionals may call/text you about your inquiry, which may involve use of automated means and prerecorded/artificial voices and applies even if you are registered on a national or state Do Not Call list. You don't need to consent as a condition of buying any property, goods, or services. Message/data rates may apply. You also agree to our Terms of Use.
Learn how to advertise your homesEstimated market value
Not available
Estimated sales range
Not available
$2,336/mo
Price history
| Date | Event | Price |
|---|---|---|
| 4/15/2025 | Price change | $323,990+0.3%$169/sqft |
Source: | ||
| 3/3/2025 | Price change | $322,990+0.6%$169/sqft |
Source: | ||
| 5/1/2024 | Price change | $320,990+0.3%$168/sqft |
Source: | ||
| 4/25/2024 | Listed for sale | $319,990$167/sqft |
Source: | ||
Public tax history
Monthly payment
Neighborhood: 76033
Nearby schools
GreatSchools rating
- 3/10Marti Elementary SchoolGrades: PK-5Distance: 2.1 mi
- 4/10Ad Wheat Middle SchoolGrades: 6-8Distance: 1 mi
- 5/10Cleburne High SchoolGrades: 9-12Distance: 0.8 mi
Schools provided by the builder
- District: Cleburne ISD
Source: Impression Homes. This data may not be complete. We recommend contacting the local school district to confirm school assignments for this home.
