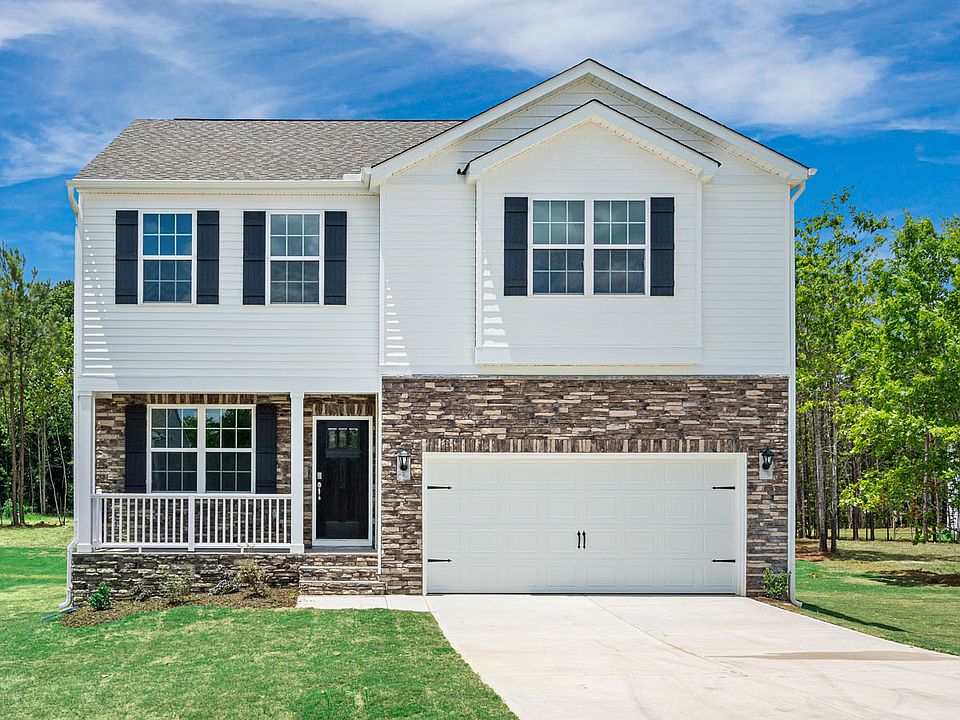Available homes
- Facts: 4 bedrooms. 2 bath. 1764 square feet.
- 4 bd
- 2 ba
- 1,764 sqft
100 Babbling Creek Dr, Youngsville, NC 27596Available - Facts: 3 bedrooms. 2 bath. 1902 square feet.
- 3 bd
- 2 ba
- 1,902 sqft
190 Babbling Creek Dr, Youngsville, NC 27596Available - Facts: 3 bedrooms. 3 bath. 2175 square feet.
- 3 bd
- 3 ba
- 2,175 sqft
55 Babbling Creek Dr, Youngsville, NC 27596Available - Facts: 3 bedrooms. 3 bath. 2340 square feet.
- 3 bd
- 3 ba
- 2,340 sqft
120 Babbling Creek Dr, Youngsville, NC 27596Available - Facts: 3 bedrooms. 3 bath. 2340 square feet.
- 3 bd
- 3 ba
- 2,340 sqft
170 Babbling Creek Dr, Youngsville, NC 27596Available - Facts: 4 bedrooms. 4 bath. 2340 square feet.
- 4 bd
- 4 ba
- 2,340 sqft
50 Babbling Creek Dr, Youngsville, NC 27596Available - Facts: 4 bedrooms. 3 bath. 2511 square feet.
- 4 bd
- 3 ba
- 2,511 sqft
130 Babbling Creek Dr, Youngsville, NC 27596Available - Facts: 4 bedrooms. 3 bath. 2511 square feet.
- 4 bd
- 3 ba
- 2,511 sqft
90 Babbling Creek Dr, Youngsville, NC 27596Available - Facts: 4 bedrooms. 3 bath. 2511 square feet.
- 4 bd
- 3 ba
- 2,511 sqft
70 Babbling Creek Dr, Youngsville, NC 27596Available - Facts: 4 bedrooms. 3 bath. 2511 square feet.
- 4 bd
- 3 ba
- 2,511 sqft
145 Babbling Creek Dr, Youngsville, NC 27596Available - Facts: 4 bedrooms. 3 bath. 2824 square feet.
- 4 bd
- 3 ba
- 2,824 sqft
175 Babbling Creek Dr, Youngsville, NC 27596Available - Facts: 4 bedrooms. 3 bath. 2824 square feet.
- 4 bd
- 3 ba
- 2,824 sqft
155 Babbling Creek Dr, Youngsville, NC 27596Available - Facts: 4 bedrooms. 3 bath. 2824 square feet.
- 4 bd
- 3 ba
- 2,824 sqft
110 Babbling Creek Dr, Youngsville, NC 27596Available - Facts: 4 bedrooms. 3 bath. 2824 square feet.
- 4 bd
- 3 ba
- 2,824 sqft
80 Babbling Creek Dr, Youngsville, NC 27596Available - Facts: 4 bedrooms. 3 bath. 2511 square feet.
- 4 bd
- 3 ba
- 2,511 sqft
160 Babbling Creek Dr, Youngsville, NC 27596Available

