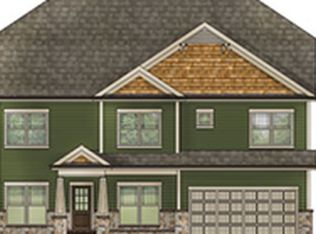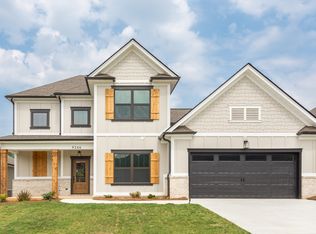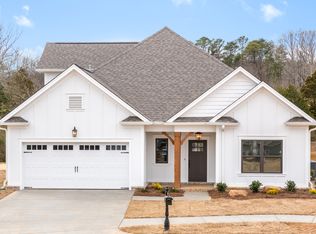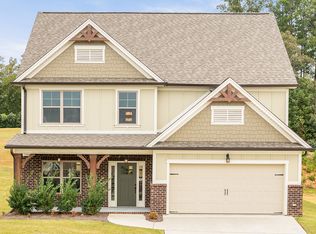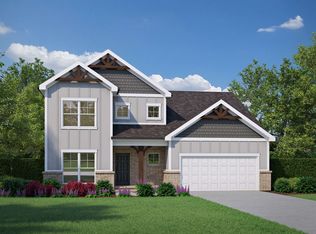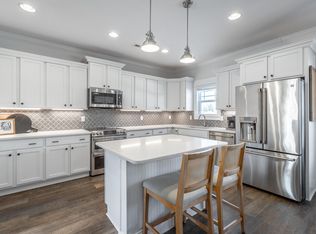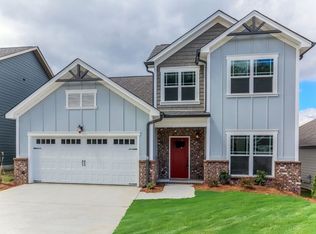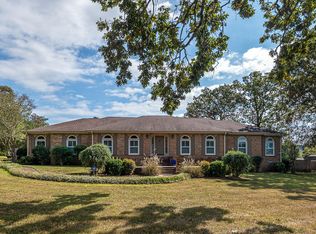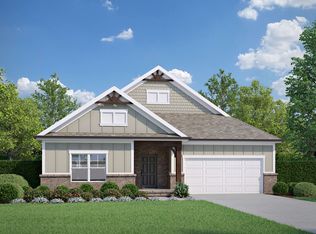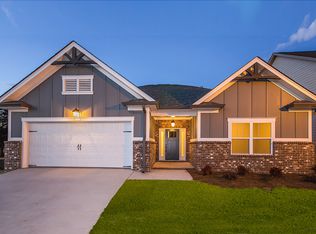Buildable plan: The Stillwater, Bainbridge, Ooltewah, TN 37363
Buildable plan
This is a floor plan you could choose to build within this community.
View move-in ready homesWhat's special
- 50 |
- 1 |
Travel times
Schedule tour
Select your preferred tour type — either in-person or real-time video tour — then discuss available options with the builder representative you're connected with.
Facts & features
Interior
Bedrooms & bathrooms
- Bedrooms: 4
- Bathrooms: 3
- Full bathrooms: 2
- 1/2 bathrooms: 1
Heating
- Electric, Heat Pump
Cooling
- Central Air
Interior area
- Total interior livable area: 2,949 sqft
Video & virtual tour
Property
Parking
- Total spaces: 2
- Parking features: Attached
- Attached garage spaces: 2
Features
- Levels: 2.0
- Stories: 2
Construction
Type & style
- Home type: SingleFamily
- Property subtype: Single Family Residence
Condition
- New Construction
- New construction: Yes
Details
- Builder name: Pratt Home Builders
Community & HOA
Community
- Subdivision: Bainbridge
HOA
- Has HOA: Yes
- HOA fee: $85 monthly
Location
- Region: Ooltewah
Financial & listing details
- Price per square foot: $179/sqft
- Date on market: 11/19/2025
About the community
Community Living Convenient to Chattanooga and Cleveland
Build your Dream Home in Bainbridge or choose among a variety Quick Move-in Homes! Bainbridge offers wide homesites, a community pool, and beautiful single level and two-level homes starting in the $400s with stunning views of White Oak Mountain.Source: Pratt Home Builders
6 homes in this community
Available homes
| Listing | Price | Bed / bath | Status |
|---|---|---|---|
| 8930 Knolling Loop #31 | $539,900 | 4 bed / 4 bath | Available |
| 8918 Knolling Loop Unit 32 | $439,900 | 3 bed / 2 bath | Pending |
| 8860 Knolling Loop Unit 37 | $444,900 | 3 bed / 3 bath | Pending |
| 8852 Knolling Loop Unit 38 | $499,900 | 4 bed / 3 bath | Pending |
| 9089 Knolling Loop Unit 87 | $499,900 | 4 bed / 3 bath | Pending |
| 8987 Knolling Loop #80 | $539,900 | 3 bed / 3 bath | Pending |
Source: Pratt Home Builders
Contact builder

By pressing Contact builder, you agree that Zillow Group and other real estate professionals may call/text you about your inquiry, which may involve use of automated means and prerecorded/artificial voices and applies even if you are registered on a national or state Do Not Call list. You don't need to consent as a condition of buying any property, goods, or services. Message/data rates may apply. You also agree to our Terms of Use.
Learn how to advertise your homesEstimated market value
$486,900
$463,000 - $511,000
$3,226/mo
Price history
| Date | Event | Price |
|---|---|---|
| 11/25/2024 | Listed for sale | $526,900+5.6%$179/sqft |
Source: | ||
| 11/30/2023 | Listing removed | -- |
Source: | ||
| 10/10/2022 | Listed for sale | $498,900$169/sqft |
Source: | ||
Public tax history
Community Living Convenient to Chattanooga and Cleveland
Build your Dream Home in Bainbridge or choose among a variety Quick Move-in Homes! Bainbridge offers wide homesites, a community pool, and beautiful single level and two-level homes starting in the $400s with stunning views of White Oak Mountain.Source: Pratt Home BuildersMonthly payment
Neighborhood: 37363
Nearby schools
GreatSchools rating
- 8/10Ooltewah Elementary SchoolGrades: PK-5Distance: 0.8 mi
- 6/10Hunter Middle SchoolGrades: 6-8Distance: 2.7 mi
- 5/10Ooltewah High SchoolGrades: 9-12Distance: 2.3 mi
Schools provided by the builder
- Elementary: Bainbridge Park
- Middle: Hunter Middle
- High: Ooltewah
- District: Ooltewah
Source: Pratt Home Builders. This data may not be complete. We recommend contacting the local school district to confirm school assignments for this home.
