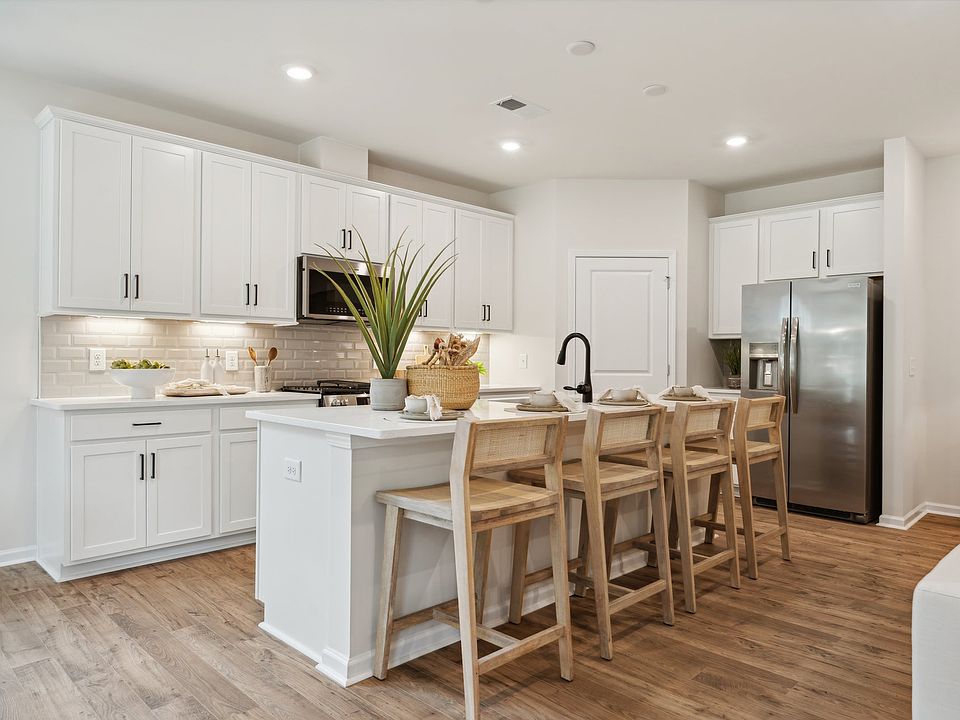The Crescent is a thoughtfully designed three-story floor plan that combines style and functionality. The first floor features a spacious two-car garage, covered patio, and additional storage space, offering practical solutions for organization. On the second floor, the heart of the home unfolds with an open-concept great room, dining room, and a gourmet kitchen option, perfect for entertaining. This level also includes a study or optional fourth bedroom with an adjacent full bath. The third floor is dedicated to private living, boasting a luxurious primary suite with a walk-in closet, an ensuite bathroom, and access to an optional screened or covered balcony. Two additional bedrooms, a secondary bathroom, and a laundry area complete this level. Customization options such as screened balconies, sliding glass doors, and a fourth bedroom with a private bath enhance the home's versatility and elegance. *Interior images are representative of the Crescent floor plan.
Special offer
from $619,990
Buildable plan: Crescent, Bailey's Cove, Hilton Head Island, SC 29926
4beds
2,253sqft
Single Family Residence
Built in 2025
-- sqft lot
$610,900 Zestimate®
$275/sqft
$-- HOA
Buildable plan
This is a floor plan you could choose to build within this community.
View move-in ready homesWhat's special
Spacious two-car garageEnsuite bathroomOpen-concept great roomCovered patioGourmet kitchenAdditional storage spaceDining room
- 169 |
- 17 |
Travel times
Schedule tour
Select your preferred tour type — either in-person or real-time video tour — then discuss available options with the builder representative you're connected with.
Select a date
Facts & features
Interior
Bedrooms & bathrooms
- Bedrooms: 4
- Bathrooms: 3
- Full bathrooms: 2
- 1/2 bathrooms: 1
Interior area
- Total interior livable area: 2,253 sqft
Video & virtual tour
Property
Parking
- Total spaces: 2
- Parking features: Garage
- Garage spaces: 2
Features
- Levels: 3.0
- Stories: 3
Construction
Type & style
- Home type: SingleFamily
- Property subtype: Single Family Residence
Condition
- New Construction
- New construction: Yes
Details
- Builder name: Dream Finders Homes
Community & HOA
Community
- Subdivision: Bailey's Cove
Location
- Region: Hilton Head Island
Financial & listing details
- Price per square foot: $275/sqft
- Date on market: 4/3/2025
About the community
Beyond the stunning homes, residents of Bailey's Cove will delight in a wealth of activities that enhance island living. Convenient access to local shops, restaurants, and entertainment options provide everything needed for a vibrant and fulfilling lifestyle. With ten golf courses nearby and the Hilton Head Airport only 4 miles away, Bailey's Cove is also easily accessible via Route 278. Discover the perfect blend of luxury, comfort, and convenience at Bailey's Cove, where every day feels like a vacation. Explore what makes this community truly special and find your dream home in one of Hilton Head Island's most sought-after locations.
Live Your Dream National Sales Event
During our Live Your Dream National Sales Event, Dream Finders Homes has your best interest in mind. Get the best deal with RATES FROM 2.99% (5.746% APR)* on move-in ready homes.Source: Dream Finders Homes

