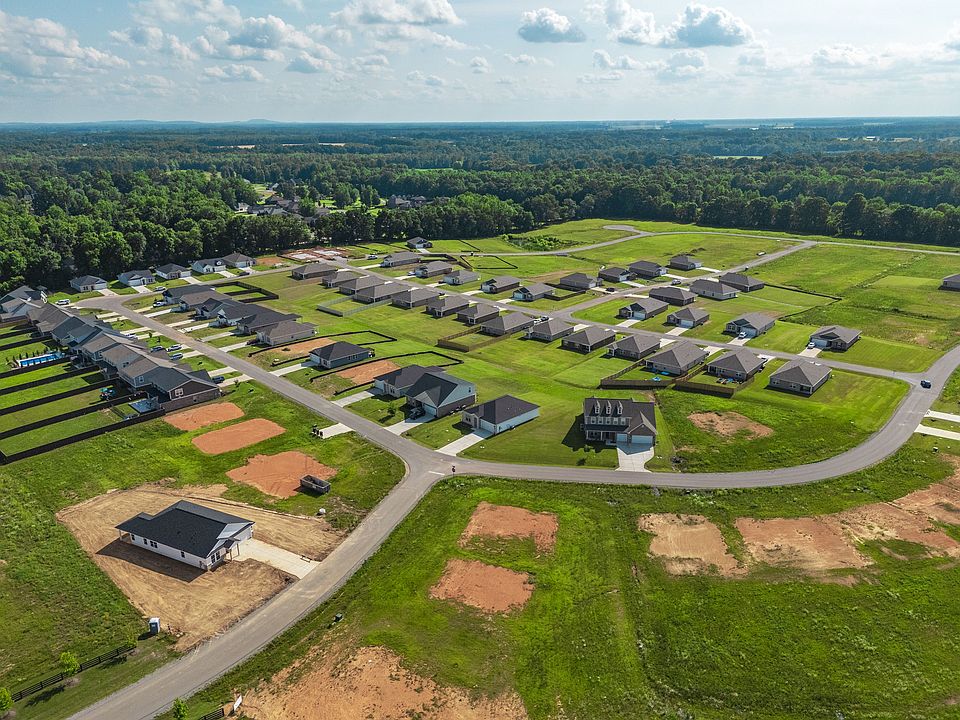The Franklin is a cozy one-level home that offers 1,556 square feet of smart, owner-focused design. With 3 bedrooms and 2 bathrooms, this open-concept layout brings comfort and functionality together. From the kitchen's large island to the spacious family room, every space is crafted to support everyday living and effortless entertaining. The oversized two-car garage provides extra storage, while the large covered back porch invites you to relax and enjoy the outdoors.
This elevation of The Franklin features durable Hardie siding, giving the exterior a fresh, low-maintenance finish without compromising on charm.
Back inside, the isolated master suite includes a well-designed bathroom and a large walk-in closet, creating a peaceful retreat. The Franklin's flexible floor plan offers options like an alternate master bath layout and additional storage space to fit your lifestyle. Offerings may vary by location, so be sure to review standard features and available upgrades with your community's agent.
Explore the Matterport tour HERE.
*Attached photos may include upgrades and non-standard features.
Special offer
from $291,900
Buildable plan: The Franklin D, Bailey Park, Fayetteville, TN 37334
3beds
1,556sqft
Single Family Residence
Built in 2025
-- sqft lot
$291,300 Zestimate®
$188/sqft
$-- HOA
Buildable plan
This is a floor plan you could choose to build within this community.
View move-in ready homesWhat's special
Spacious family roomOversized two-car garageOpen-concept layoutAdditional storage spaceLarge walk-in closetWell-designed bathroomIsolated master suite
Call: (256) 472-8615
- 41 |
- 3 |
Travel times
Schedule tour
Select your preferred tour type — either in-person or real-time video tour — then discuss available options with the builder representative you're connected with.
Facts & features
Interior
Bedrooms & bathrooms
- Bedrooms: 3
- Bathrooms: 2
- Full bathrooms: 2
Interior area
- Total interior livable area: 1,556 sqft
Video & virtual tour
Property
Parking
- Total spaces: 2
- Parking features: Attached
- Attached garage spaces: 2
Features
- Levels: 1.0
- Stories: 1
Construction
Type & style
- Home type: SingleFamily
- Property subtype: Single Family Residence
Condition
- New Construction
- New construction: Yes
Details
- Builder name: Davidson Homes - Huntsville Region
Community & HOA
Community
- Subdivision: Bailey Park
Location
- Region: Fayetteville
Financial & listing details
- Price per square foot: $188/sqft
- Date on market: 8/24/2025
About the community
Views
Evermore Homes has joined the Davidson Homes family, and we're pleased to bring the Davidson Homes experience to Bailey Park!
Discover Bailey Park, Fayetteville's newest address for refined living. Nestled in a sought-after south location, this community offers striking views and effortless access to city conveniences. Modern design, high-quality materials, and advanced smart home systems welcome you the moment you step inside.
Each home is crafted to give you peace and privacy, while quick routes to local shops and dining keep life easy. Gather with neighbors, take in the beautiful surroundings, and enjoy a tranquil retreat without sacrificing accessibility.
Bailey Park is now selling-don't miss your chance to explore these stunning new homes in Fayetteville. Schedule your visit today and see firsthand how your next chapter begins here!
On-Demand, Self-Guided Home Tours Are Now Available Exclusively with Davidson Homes!
On-Demand, Self-Guided Home Tours Are Now Available Exclusively with Davidson Homes!Source: Davidson Homes, Inc.

