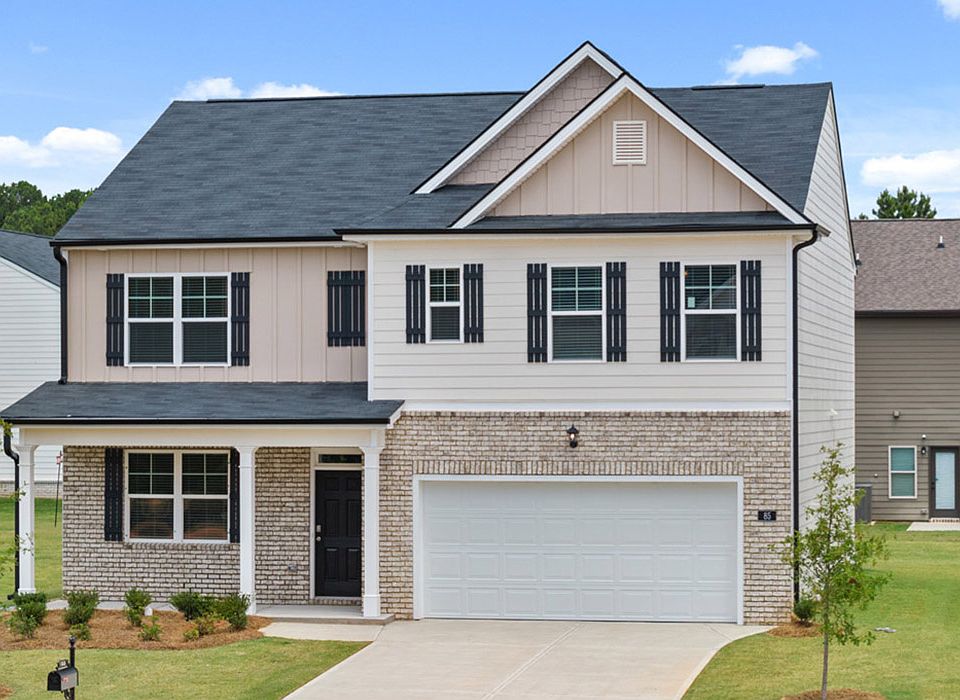Available homes
- Facts: 4 bedrooms. 3 bath. 2175 square feet.
- 4 bd
- 3 ba
- 2,175 sqft
195 Amberjack Trl, Covington, GA 30016Available - Facts: 5 bedrooms. 3 bath. 0 square feet.
- 5 bd
- 3 ba
- - sqft
290 Halibut Cir, Covington, GA 30016Available - Facts: 4 bedrooms. 3 bath. 2338 square feet.
- 4 bd
- 3 ba
- 2,338 sqft
45 Vermillion Way, Covington, GA 30016Pending

