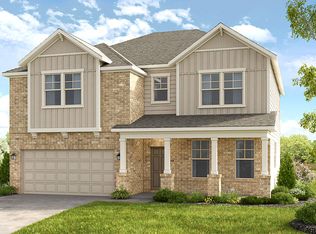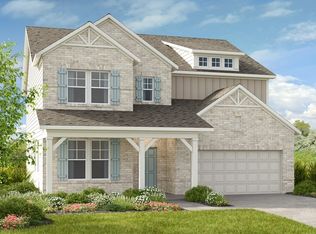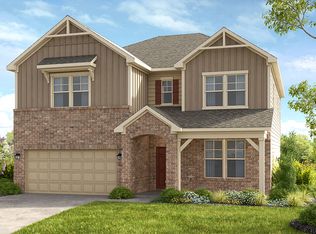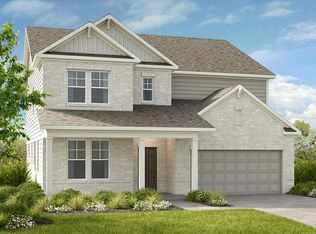Buildable plan: Sumner, Bailey Fence, Dacula, GA 30019
Buildable plan
This is a floor plan you could choose to build within this community.
View move-in ready homesWhat's special
- 85 |
- 6 |
Travel times
Schedule tour
Select your preferred tour type — either in-person or real-time video tour — then discuss available options with the builder representative you're connected with.
Facts & features
Interior
Bedrooms & bathrooms
- Bedrooms: 5
- Bathrooms: 5
- Full bathrooms: 4
- 1/2 bathrooms: 1
Interior area
- Total interior livable area: 3,504 sqft
Property
Parking
- Total spaces: 2
- Parking features: Garage
- Garage spaces: 2
Features
- Levels: 2.0
- Stories: 2
Construction
Type & style
- Home type: SingleFamily
- Property subtype: Single Family Residence
Condition
- New Construction
- New construction: Yes
Details
- Builder name: Taylor Morrison
Community & HOA
Community
- Subdivision: Bailey Fence
Location
- Region: Dacula
Financial & listing details
- Price per square foot: $150/sqft
- Date on market: 12/16/2025
About the community
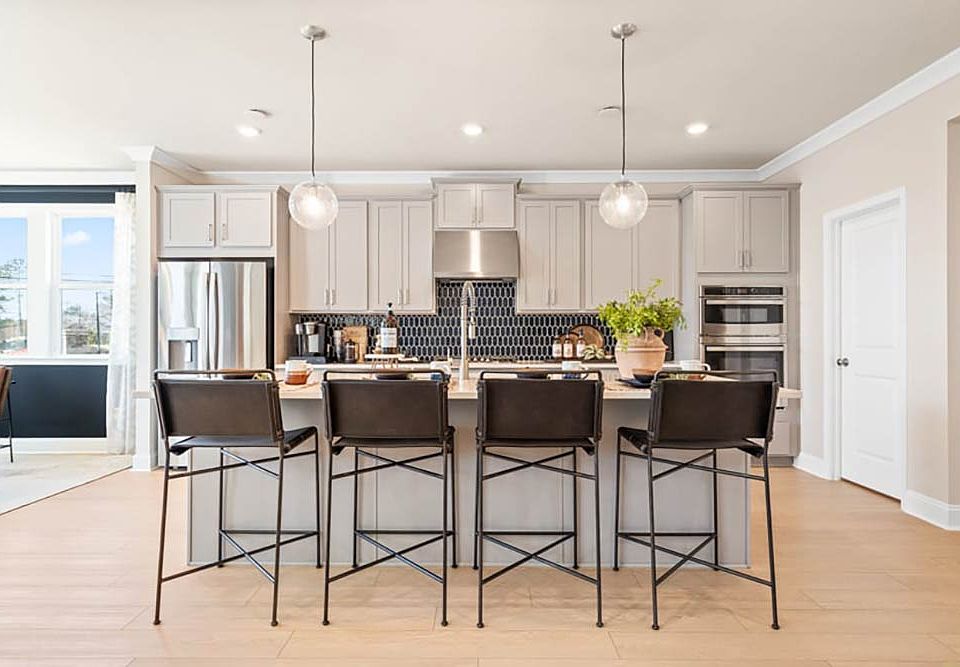
Secure a Conventional 9-month extended rate lock* with 10K in closing costs** plus $40K in Design Cr
Enjoy the security of a reduced Conventional 30-Year Fixed Rate with a 9-month extended rate lock while your home is being built. Available at select Atlanta communities when using Taylor Morrison Home Funding, Inc.Source: Taylor Morrison
8 homes in this community
Available homes
| Listing | Price | Bed / bath | Status |
|---|---|---|---|
| 3299 Shirecrest Ln | $488,990 | 4 bed / 3 bath | Available |
| 3443 Hillyard Dr | $509,990 | 5 bed / 4 bath | Available |
| 3289 Shirecrest Ln | $554,990 | 5 bed / 5 bath | Available |
| 300 Meacham Ct | $593,990 | 5 bed / 5 bath | Available |
| 3453 Hillyard Dr | $594,990 | 5 bed / 5 bath | Available |
| 3119 Shirecrest Ln | $649,900 | 5 bed / 5 bath | Available |
| 619 Catesby Ter | $549,990 | 5 bed / 4 bath | Pending |
| 310 Meacham Ct | $572,990 | 5 bed / 4 bath | Pending |
Source: Taylor Morrison
Contact builder

By pressing Contact builder, you agree that Zillow Group and other real estate professionals may call/text you about your inquiry, which may involve use of automated means and prerecorded/artificial voices and applies even if you are registered on a national or state Do Not Call list. You don't need to consent as a condition of buying any property, goods, or services. Message/data rates may apply. You also agree to our Terms of Use.
Learn how to advertise your homesEstimated market value
Not available
Estimated sales range
Not available
$3,761/mo
Price history
| Date | Event | Price |
|---|---|---|
| 10/24/2025 | Price change | $523,990-8.6%$150/sqft |
Source: | ||
| 10/23/2025 | Price change | $573,490+4.6%$164/sqft |
Source: | ||
| 7/4/2025 | Price change | $548,490+0.4%$157/sqft |
Source: | ||
| 1/2/2025 | Price change | $546,490+0.4%$156/sqft |
Source: | ||
| 12/5/2024 | Price change | $544,490+0.8%$155/sqft |
Source: | ||
Public tax history
Secure a Conventional 9-month extended rate lock* with 10K in closing costs** plus $40K in Design Cr
Enjoy the security of a reduced Conventional 30-Year Fixed Rate with a 9-month extended rate lock while your home is being built. Available at select Atlanta communities when using Taylor Morrison Home Funding, Inc.Source: Taylor MorrisonMonthly payment
Neighborhood: 30019
Nearby schools
GreatSchools rating
- 6/10Dacula Elementary SchoolGrades: PK-5Distance: 1.4 mi
- 6/10Dacula Middle SchoolGrades: 6-8Distance: 1.8 mi
- 6/10Dacula High SchoolGrades: 9-12Distance: 1.9 mi

