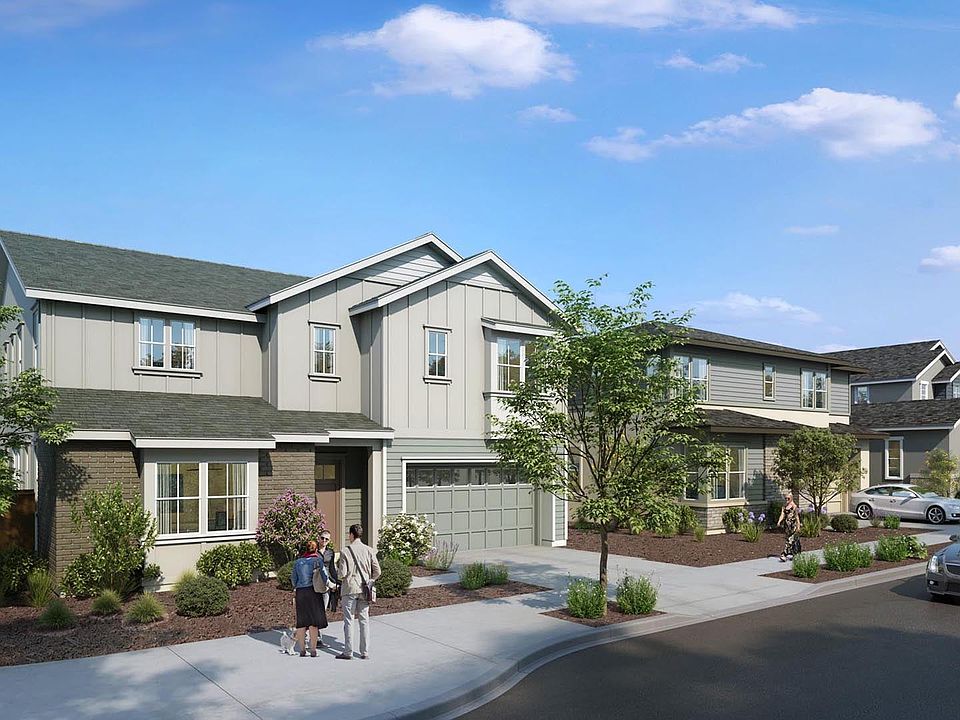Welcome to Residence 3 at Azure , where grand design meets everyday functionality in a spacious two-story floorplan ranging from 3,799 sq.ft. to 3,941 sq. ft. With ample square footage and a workshop-ready 2-car garage , this home is perfect for growing households or multigenerational living. Off the formal entry, you'll find a generously sized bedroom 4 with full bath —great for guests or extended stays. The first floor impresses with its formal dining room , expansive great room , and a beautifully appointed kitchen featuring a large island, walk-in pantry, and an optional prep kitchen for added convenience. The kitchen includes recessed-panel Beech Shaker cabinetry, chrome knobs, quartz kitchen countertops with a 6" backsplash. Bosch stainless steel kitchen appliances are also included. Thoughtfully designed with style and storage in mind , the kitchen flows effortlessly into the dining nook and out to a covered outdoor room , creating the ideal setup for indoor-outdoor entertaining. Upstairs, the primary suite offers a private sanctuary with a spa-style bath, two large walk-in closets, and peaceful separation from the secondary bedrooms. Two additional bedrooms, each with nearby bathrooms, are anchored by a central laundry room . A spacious loft adds even more flexibility—perfect as a game room, media space, or can easily become a fifth bedroom if you need the extra room. This home also comes with your choice of three luxury vinyl plank flooring, your choice of three...
from $2,865,000
Buildable plan: Residence 3, Azure at Francis Ranch, Dublin, CA 94568
4beds
3,799sqft
Single Family Residence
Built in 2025
-- sqft lot
$2,781,000 Zestimate®
$754/sqft
$-- HOA
Buildable plan
This is a floor plan you could choose to build within this community.
View move-in ready homesWhat's special
Spacious loftSpa-style bathLarge islandBeautifully appointed kitchenOptional prep kitchenGenerously sized bedroomPrimary suite
- 92 |
- 4 |
Travel times
Schedule tour
Select your preferred tour type — either in-person or real-time video tour — then discuss available options with the builder representative you're connected with.
Facts & features
Interior
Bedrooms & bathrooms
- Bedrooms: 4
- Bathrooms: 6
- Full bathrooms: 5
- 1/2 bathrooms: 1
Interior area
- Total interior livable area: 3,799 sqft
Video & virtual tour
Property
Parking
- Total spaces: 2
- Parking features: Garage
- Garage spaces: 2
Features
- Levels: 2.0
- Stories: 2
Construction
Type & style
- Home type: SingleFamily
- Property subtype: Single Family Residence
Condition
- New Construction
- New construction: Yes
Details
- Builder name: Trumark Homes
Community & HOA
Community
- Subdivision: Azure at Francis Ranch
Location
- Region: Dublin
Financial & listing details
- Price per square foot: $754/sqft
- Date on market: 7/16/2025
About the community
Discover Azure at Francis Ranch, a new community designed to offer comfort, connection, and convenience. This exceptional neighborhood features spacious homes with 4 bedrooms and 5.5 bathrooms, ranging from 3,650 to 3,941 sq. ft.. The homes are beautifully crafted to provide ample space for both family living and entertaining. Azure residents have direct access to scenic trails and parks, perfect for outdoor recreation and relaxation. The community also includes vibrant amenities, including gathering spaces and playgrounds, fostering an active, social lifestyle. Located within the master-planned community of Francis Ranch, Azure offers a perfect balance of modern living with timeless traditions. At Azure, it's more than just a place to live—it's a place where families grow, friendships flourish, and memories are made every day. This welcoming community encourages connection through outdoor adventures, friendly gatherings, and moments of celebration in the comfort of your home. Schedule an appointment today!
Source: Trumark Homes

