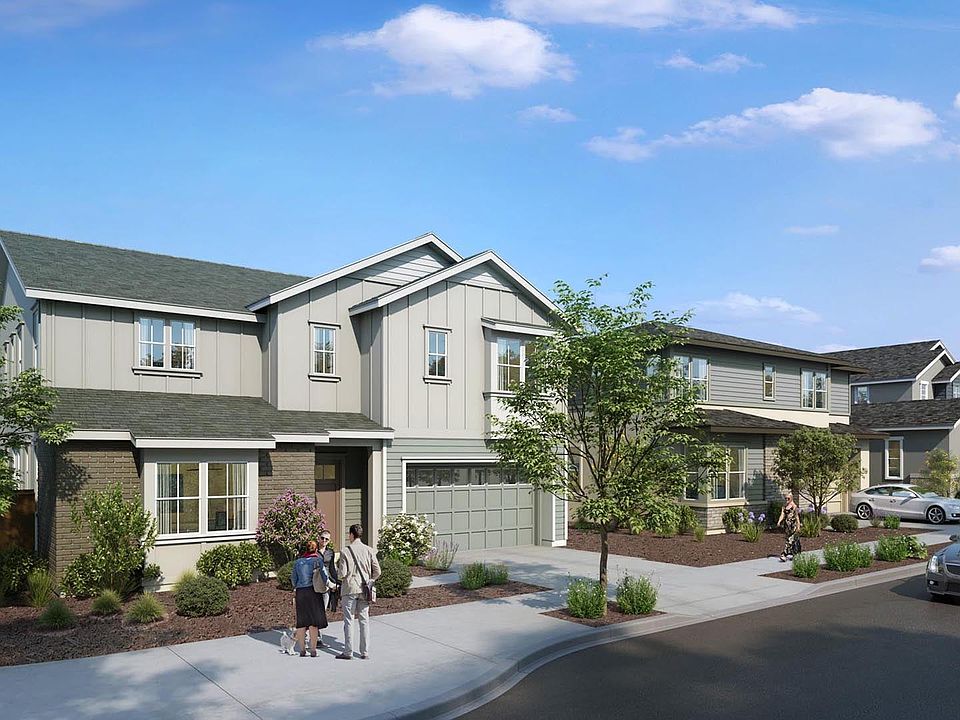Experience elevated living in Residence 2 at Azure, an expansive and versatile two-story home offering between 3,813 and 3,823 square feet of inspired design. From the moment you step onto the welcoming front porch, you're introduced to a layout that seamlessly blends thoughtful functionality with modern luxury. The entry features a flexible space that adapts to your lifestyle—perfect as a home office, guest suite, or even an optional private ADU, complete with its own bath for independent living. At the center of the home, the gourmet kitchen is both a visual showpiece and a practical workspace. Outfitted with stylish recessed-panel Beech Shaker cabinetry, quartz countertops with a 6" backsplash, and a suite of Bosch stainless steel appliances. A spacious walk-in pantry—or an optional prep kitchen drop zone—ensures ample storage and functionality. The kitchen flows effortlessly into a sunlit dining area and expansive great room, creating a warm, open setting for everyday moments and celebrations alike. Upstairs, the primary suite is thoughtfully tucked away for privacy and includes a spa-inspired bath with dual vanities, and a soaking tub, —plus a generous walk-in closet. Three additional bedrooms, each with dedicated bath access, provide plenty of room to grow. A well-placed laundry room with linen storage simplifies your daily routine. At the heart of the second floor is a large loft, perfect for a secondary lounge, study area, or creative workspace—and it can be easily...
from $2,538,200
Buildable plan: Residence 2, Azure at Francis Ranch, Dublin, CA 94568
4beds
3,813sqft
Single Family Residence
Built in 2025
-- sqft lot
$2,475,600 Zestimate®
$666/sqft
$-- HOA
Buildable plan
This is a floor plan you could choose to build within this community.
View move-in ready homesWhat's special
Large loftGourmet kitchenWelcoming front porchFlexible spaceCreative workspaceGenerous walk-in closetPrimary suite
- 223 |
- 6 |
Travel times
Schedule tour
Select your preferred tour type — either in-person or real-time video tour — then discuss available options with the builder representative you're connected with.
Facts & features
Interior
Bedrooms & bathrooms
- Bedrooms: 4
- Bathrooms: 6
- Full bathrooms: 5
- 1/2 bathrooms: 1
Interior area
- Total interior livable area: 3,813 sqft
Video & virtual tour
Property
Parking
- Total spaces: 2
- Parking features: Garage
- Garage spaces: 2
Features
- Levels: 2.0
- Stories: 2
Construction
Type & style
- Home type: SingleFamily
- Property subtype: Single Family Residence
Condition
- New Construction
- New construction: Yes
Details
- Builder name: Trumark Homes
Community & HOA
Community
- Subdivision: Azure at Francis Ranch
Location
- Region: Dublin
Financial & listing details
- Price per square foot: $666/sqft
- Date on market: 6/3/2025
About the community
Discover Azure at Francis Ranch, a new community designed to offer comfort, connection, and convenience. This exceptional neighborhood features spacious homes with 4 bedrooms and 5.5 bathrooms, ranging from 3,650 to 3,941 sq. ft.. The homes are beautifully crafted to provide ample space for both family living and entertaining. Azure residents have direct access to scenic trails and parks, perfect for outdoor recreation and relaxation. The community also includes vibrant amenities, including gathering spaces and playgrounds, fostering an active, social lifestyle. Located within the master-planned community of Francis Ranch, Azure offers a perfect balance of modern living with timeless traditions. At Azure, it's more than just a place to live—it's a place where families grow, friendships flourish, and memories are made every day. This welcoming community encourages connection through outdoor adventures, friendly gatherings, and moments of celebration in the comfort of your home. Schedule an appointment today!
Source: Trumark Homes

