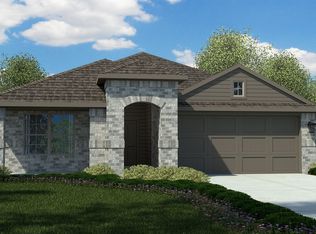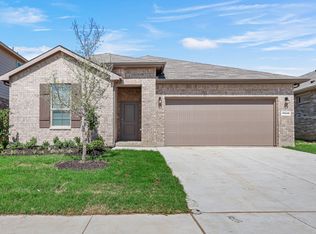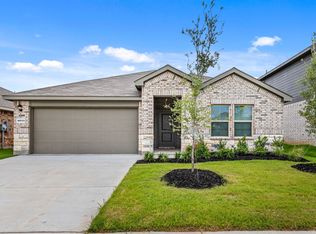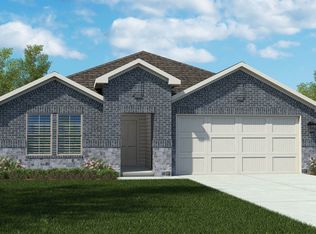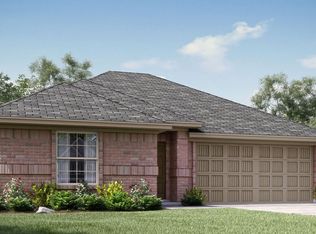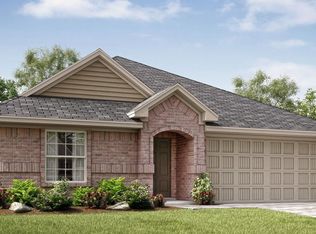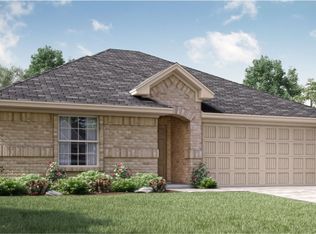Buildable plan: Harmony, Azle Grove, Azle, TX 76020
Buildable plan
This is a floor plan you could choose to build within this community.
View move-in ready homesWhat's special
- 113 |
- 5 |
Travel times
Schedule tour
Select your preferred tour type — either in-person or real-time video tour — then discuss available options with the builder representative you're connected with.
Facts & features
Interior
Bedrooms & bathrooms
- Bedrooms: 4
- Bathrooms: 3
- Full bathrooms: 2
- 1/2 bathrooms: 1
Interior area
- Total interior livable area: 2,351 sqft
Video & virtual tour
Property
Parking
- Total spaces: 2
- Parking features: Garage
- Garage spaces: 2
Features
- Levels: 2.0
- Stories: 2
Construction
Type & style
- Home type: SingleFamily
- Property subtype: Single Family Residence
Condition
- New Construction
- New construction: Yes
Details
- Builder name: Lennar
Community & HOA
Community
- Subdivision: Azle Grove
Location
- Region: Azle
Financial & listing details
- Price per square foot: $154/sqft
- Date on market: 1/25/2026
About the community
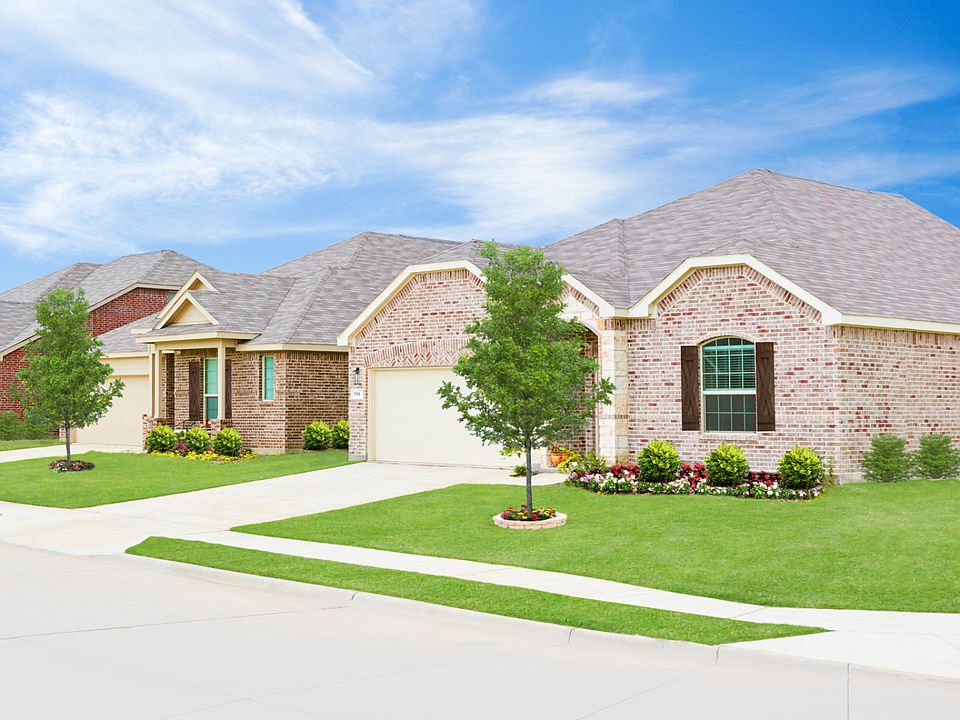
Source: Lennar Homes
3 homes in this community
Available homes
| Listing | Price | Bed / bath | Status |
|---|---|---|---|
| 204 Coconut Drw O | $294,999 | 3 bed / 2 bath | Available March 2026 |
| 309 Post Oak St | $294,649 | 4 bed / 2 bath | Pending |
| 208 Coconut Dr | $296,499 | 4 bed / 2 bath | Pending |
Source: Lennar Homes
Contact builder

By pressing Contact builder, you agree that Zillow Group and other real estate professionals may call/text you about your inquiry, which may involve use of automated means and prerecorded/artificial voices and applies even if you are registered on a national or state Do Not Call list. You don't need to consent as a condition of buying any property, goods, or services. Message/data rates may apply. You also agree to our Terms of Use.
Learn how to advertise your homesEstimated market value
Not available
Estimated sales range
Not available
$2,874/mo
Price history
| Date | Event | Price |
|---|---|---|
| 10/16/2024 | Price change | $362,999+1.4%$154/sqft |
Source: | ||
| 10/10/2024 | Price change | $357,999-4%$152/sqft |
Source: | ||
| 6/28/2024 | Price change | $372,999+2.8%$159/sqft |
Source: | ||
| 6/25/2024 | Listed for sale | $362,999-2.7%$154/sqft |
Source: | ||
| 12/5/2023 | Listing removed | -- |
Source: | ||
Public tax history
Monthly payment
Neighborhood: 76020
Nearby schools
GreatSchools rating
- 4/10Azle Elementary SchoolGrades: 5-6Distance: 0.4 mi
- 6/10Azle High SchoolGrades: 9-12Distance: 1.6 mi
