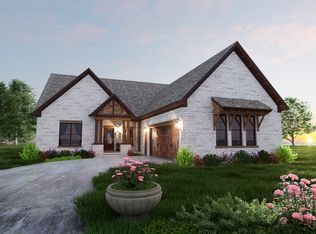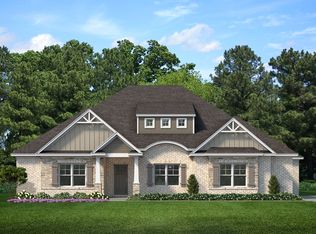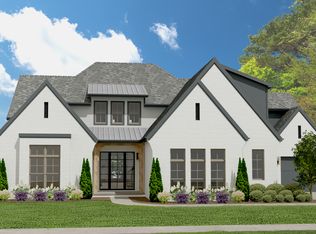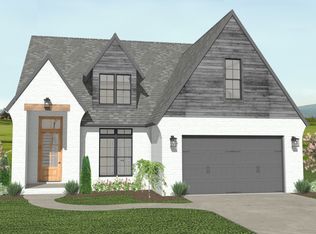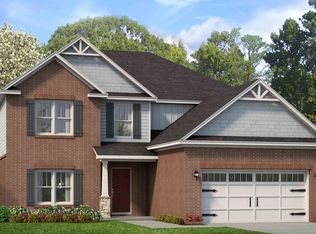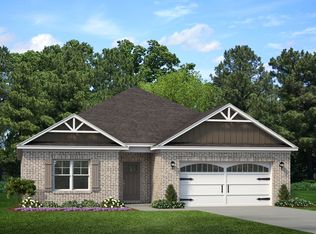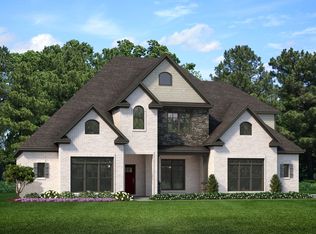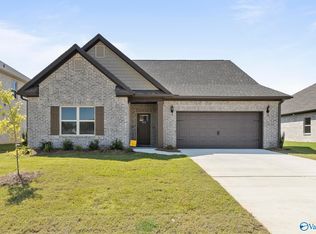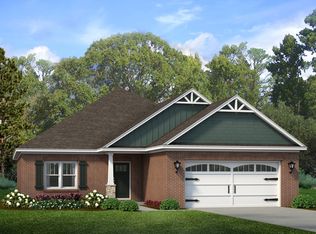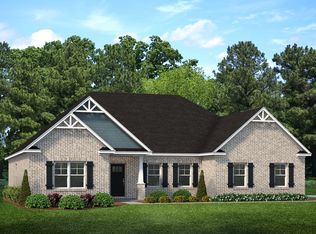Buildable plan: Harper, Ayers Farm, New Market, AL 35761
Buildable plan
This is a floor plan you could choose to build within this community.
View move-in ready homesWhat's special
- 7 |
- 1 |
Travel times
Schedule tour
Select your preferred tour type — either in-person or real-time video tour — then discuss available options with the builder representative you're connected with.
Facts & features
Interior
Bedrooms & bathrooms
- Bedrooms: 5
- Bathrooms: 3
- Full bathrooms: 2
- 1/2 bathrooms: 1
Heating
- Natural Gas, Electric, Heat Pump, Forced Air
Cooling
- Central Air
Features
- Walk-In Closet(s)
Interior area
- Total interior livable area: 4,345 sqft
Property
Parking
- Total spaces: 2
- Parking features: Garage
- Garage spaces: 2
Features
- Levels: 2.0
- Stories: 2
Construction
Type & style
- Home type: SingleFamily
- Property subtype: Single Family Residence
Condition
- New Construction
- New construction: Yes
Details
- Builder name: Murphy Homes
Community & HOA
Community
- Subdivision: Ayers Farm
HOA
- Has HOA: Yes
Location
- Region: New Market
Financial & listing details
- Price per square foot: $117/sqft
- Date on market: 10/18/2025
About the community
Source: Murphy Homes
3 homes in this community
Available homes
| Listing | Price | Bed / bath | Status |
|---|---|---|---|
| 100 Ayers Spring Rd | $474,900 | 4 bed / 4 bath | Available |
| 102 Ayers Spring Rd | $489,900 | 5 bed / 3 bath | Available |
| 104 Ayers Spring Rd | $499,900 | 5 bed / 4 bath | Available |
Source: Murphy Homes
Contact builder

By pressing Contact builder, you agree that Zillow Group and other real estate professionals may call/text you about your inquiry, which may involve use of automated means and prerecorded/artificial voices and applies even if you are registered on a national or state Do Not Call list. You don't need to consent as a condition of buying any property, goods, or services. Message/data rates may apply. You also agree to our Terms of Use.
Learn how to advertise your homesEstimated market value
Not available
Estimated sales range
Not available
$3,196/mo
Price history
| Date | Event | Price |
|---|---|---|
| 11/16/2025 | Price change | $509,900+2%$117/sqft |
Source: | ||
| 10/24/2025 | Price change | $499,900+0.8%$115/sqft |
Source: | ||
| 9/13/2025 | Price change | $496,000+0.6%$114/sqft |
Source: | ||
| 6/5/2025 | Price change | $493,000+4.7%$113/sqft |
Source: | ||
| 5/1/2025 | Price change | $471,000-0.2%$108/sqft |
Source: | ||
Public tax history
Monthly payment
Neighborhood: 35761
Nearby schools
GreatSchools rating
- 9/10Riverton Elementary SchoolGrades: PK-3Distance: 3.1 mi
- 6/10Buckhorn Middle SchoolGrades: 7-8Distance: 0.3 mi
- 8/10Buckhorn High SchoolGrades: 9-12Distance: 0.2 mi
Schools provided by the builder
- Elementary: Riverton Elementary School
- High: Buckhorn High School
- District: Madison County Schools
Source: Murphy Homes. This data may not be complete. We recommend contacting the local school district to confirm school assignments for this home.
