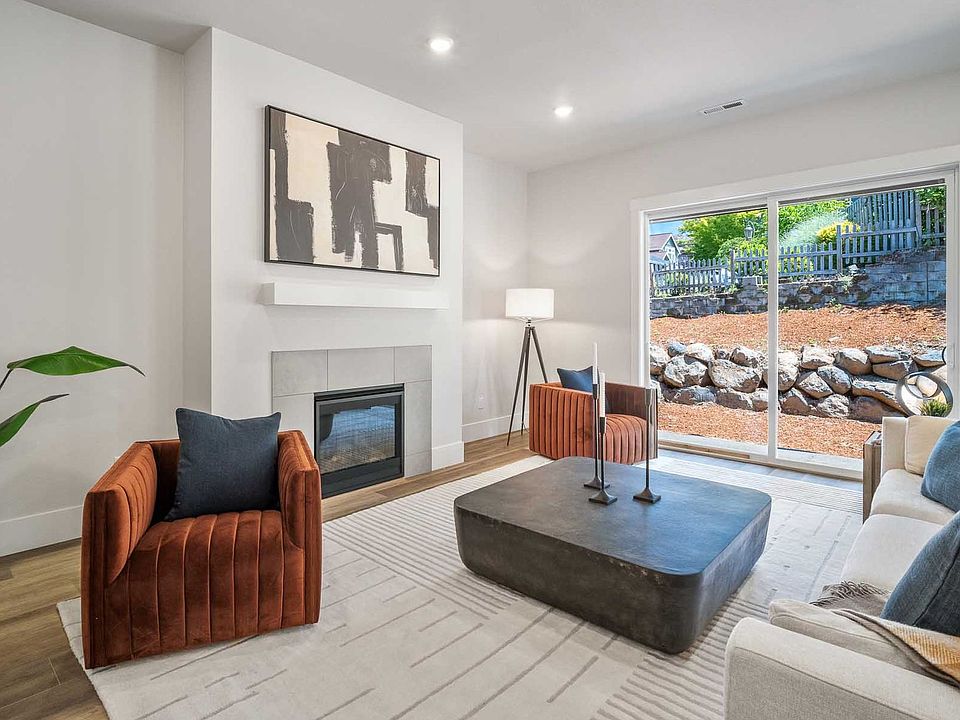Introducing the Alameda floorplan at The Historic at Axiom.. Enter through a porch into the welcoming entryway. Immediately off the entry, you'll find a versatile bedroom or den, complete with its private bathroom, ideal for guests or a home office. The heart of the home is the open kitchen floorplan, featuring modern appliances, ample storage, and a convenient island. Entertaining is effortless with the seamless flow between the kitchen, dining area, and living room. Upstairs, discover the comfort of the primary suite, with spacious walk-in closets and a luxurious ensuite bathroom. Three additional bedrooms upstairs each feature walk-in closets, providing plenty of storage space for the whole family. A bonus room offers endless possibilities, whether it's a playroom, home theater, or hobby space. With a three-car garage, there's plenty of room for parking. Experience the perfect blend of style, space, and convenience in the Alameda floorplan at The Historic at Axiom.
Two-Story Design
Outdoor Patio
Bonus Room
Special offer
from $859,990
Buildable plan: Alameda, AXIOM By New Home Co., Tigard, OR 97223
5beds
3,150sqft
Single Family Residence
Built in 2025
-- sqft lot
$857,800 Zestimate®
$273/sqft
$-- HOA
Buildable plan
This is a floor plan you could choose to build within this community.
View move-in ready homes- 47 |
- 2 |
Travel times
Schedule tour
Select your preferred tour type — either in-person or real-time video tour — then discuss available options with the builder representative you're connected with.
Select a date
Facts & features
Interior
Bedrooms & bathrooms
- Bedrooms: 5
- Bathrooms: 4
- Full bathrooms: 3
- 1/2 bathrooms: 1
Features
- Walk-In Closet(s)
- Has fireplace: Yes
Interior area
- Total interior livable area: 3,150 sqft
Video & virtual tour
Property
Parking
- Total spaces: 3
- Parking features: Garage
- Garage spaces: 3
Features
- Levels: 2.0
- Stories: 2
Construction
Type & style
- Home type: SingleFamily
- Property subtype: Single Family Residence
Condition
- New Construction
- New construction: Yes
Details
- Builder name: New Home Co.
Community & HOA
Community
- Subdivision: AXIOM By New Home Co.
Location
- Region: Tigard
Financial & listing details
- Price per square foot: $273/sqft
- Date on market: 4/17/2025
About the community
PlaygroundParkViews
Discover a New Taste of Main Street Living at Axiom by New Home Co. A new community and town center within the established masterplan of River Terrace in Tigard. Attached townhomes, single-family detached homes and spacious residences on oversized lots offer a wide range of offerings to fit nearly every buyer's needs. And with additional mixed-use apartments available for lease as well as the coming soon Main Street retail, Axiom provides its residents a whole world in one place. Move-up buyers, growing families, and empty nesters will appreciate increased connectivity and comfort surrounded by natural beauty on the Cooper Mountain hillside. A modern address filled with more walkability and wonder. Located within the masterplan of River Terrace 25,000 Sq. Ft. of Retail and Recreation
Your Dream Home Awaits at New Home Co.
Ready to move into a new home? Discover available homes by New Home Co. Explore our range of products and find the perfect home that suits your lifestyle and preferences.Source: The New Home Company

