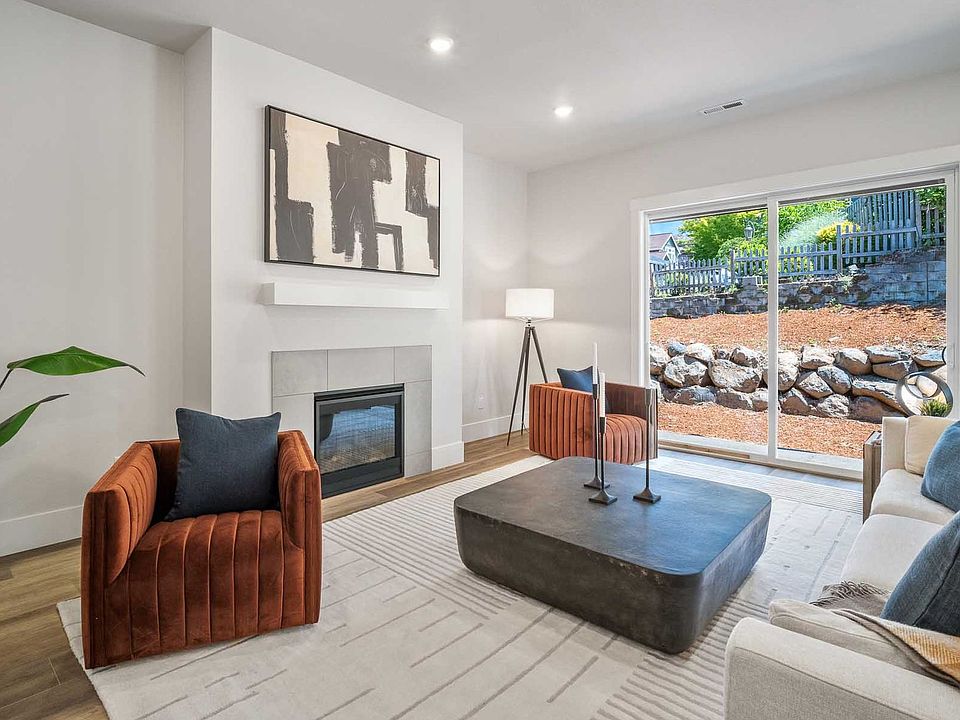Available homes
- Facts: 3 bedrooms. 3 bath. 1597 square feet.
- 3 bd
- 3 ba
- 1,597 sqft
13910 SW 166th Ave, Tigard, OR 97223Available - Facts: 4 bedrooms. 3 bath. 2536 square feet.
- 4 bd
- 3 ba
- 2,536 sqft
11707 SW Vinegar Ter, Beaverton, OR 97007Available - Facts: 4 bedrooms. 3 bath. 2734 square feet.
- 4 bd
- 3 ba
- 2,734 sqft
11702 SW Vinegar Ter, Beaverton, OR 97007Move-in ready - Facts: 4 bedrooms. 2 bath. 2536 square feet.
- 4 bd
- 2 ba
- 2,536 sqft
11682 SW Vinegar Ter, Beaverton, OR 97007Available - Facts: 4 bedrooms. 4 bath. 2804 square feet.
- 4 bd
- 4 ba
- 2,804 sqft
13884 SW 165th Ave, Tigard, OR 97223Available - Facts: 5 bedrooms. 4 bath. 3157 square feet.
- 5 bd
- 4 ba
- 3,157 sqft
13906 SW 165th Ave, Tigard, OR 97223Available - Facts: 5 bedrooms. 4 bath. 3157 square feet.
- 5 bd
- 4 ba
- 3,157 sqft
13998 SW 165th Ave, Tigard, OR 97223Available - Facts: 2 bedrooms. 2 bath. 1208 square feet.
- 2 bd
- 2 ba
- 1,208 sqft
13954 SW River Terrace Blvd, Tigard, OR 97223Pending - Facts: 3 bedrooms. 3 bath. 1597 square feet.
- 3 bd
- 3 ba
- 1,597 sqft
13936 SW River Terrace Blvd, Tigard, OR 97223Pending - Facts: 3 bedrooms. 3 bath. 1597 square feet.
- 3 bd
- 3 ba
- 1,597 sqft
13964 SW 165th Ave, Tigard, OR 97223Pending - Facts: 4 bedrooms. 4 bath. 2804 square feet.
- 4 bd
- 4 ba
- 2,804 sqft
13976 SW 165th Ave, Tigard, OR 97223Pending

