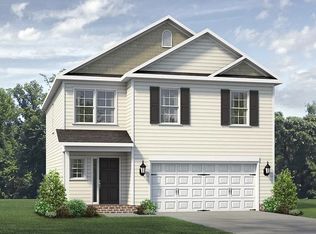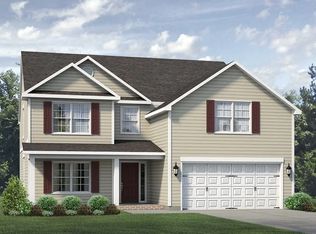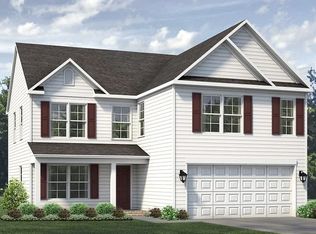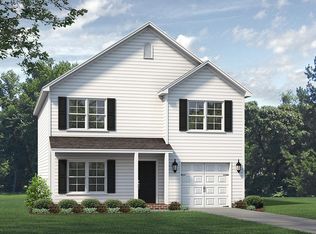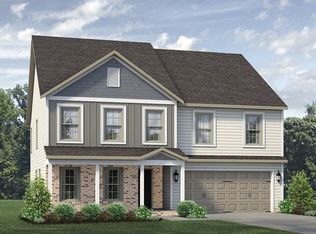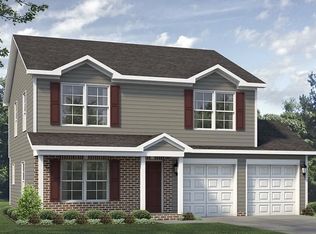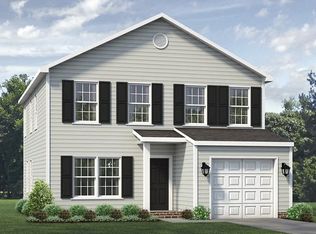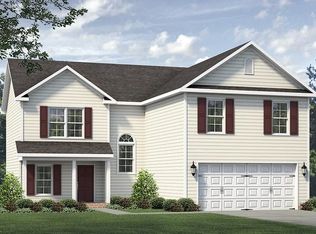Buildable plan: Jamestown, Avondale, Greensboro, NC 27406
Buildable plan
This is a floor plan you could choose to build within this community.
View move-in ready homesWhat's special
- 229 |
- 16 |
Travel times
Schedule tour
Select your preferred tour type — either in-person or real-time video tour — then discuss available options with the builder representative you're connected with.
Facts & features
Interior
Bedrooms & bathrooms
- Bedrooms: 5
- Bathrooms: 3
- Full bathrooms: 3
Interior area
- Total interior livable area: 2,475 sqft
Property
Parking
- Total spaces: 3
- Parking features: Garage
- Garage spaces: 3
Features
- Levels: 1.0
- Stories: 1
Construction
Type & style
- Home type: SingleFamily
- Property subtype: Single Family Residence
Condition
- New Construction
- New construction: Yes
Details
- Builder name: Keystone Homes
Community & HOA
Community
- Subdivision: Avondale
Location
- Region: Greensboro
Financial & listing details
- Price per square foot: $141/sqft
- Date on market: 12/9/2025
About the community
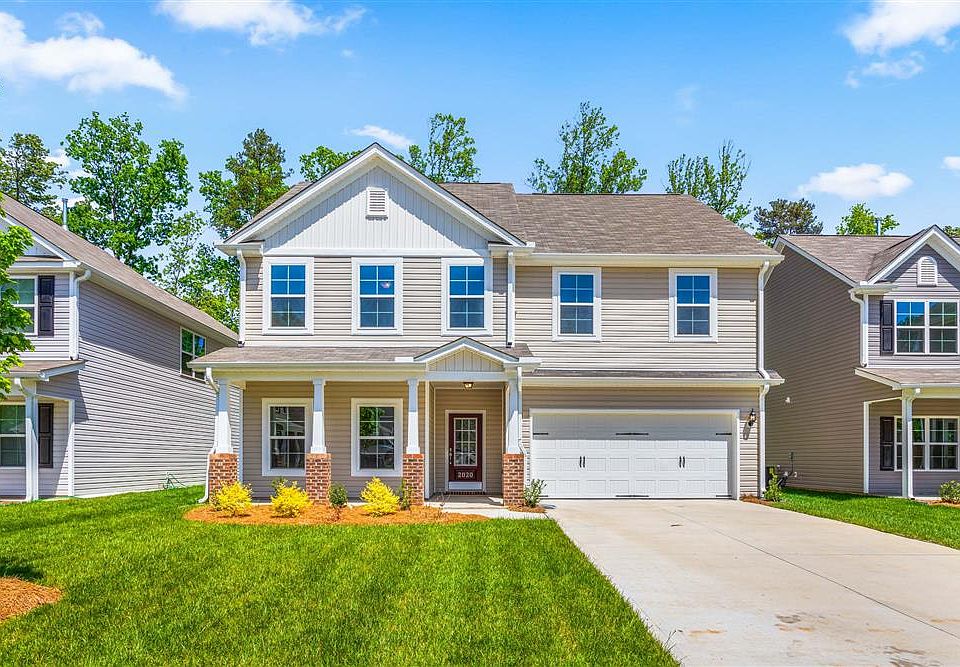
Source: Keystone Homes NC
6 homes in this community
Available homes
| Listing | Price | Bed / bath | Status |
|---|---|---|---|
| 2132 Penley Trl | $329,905 | 3 bed / 3 bath | Available |
| 1914 Penley Trl | $339,130 | 3 bed / 3 bath | Available |
| 1912 Penley Trl | $349,521 | 3 bed / 2 bath | Available |
| 1918 Penley Trl | $371,985 | 4 bed / 3 bath | Available |
| 1904 Penley Trl | $389,565 | 4 bed / 3 bath | Available |
| 1908 Penley Trl | $405,000 | 5 bed / 3 bath | Pending |
Source: Keystone Homes NC
Contact builder

By pressing Contact builder, you agree that Zillow Group and other real estate professionals may call/text you about your inquiry, which may involve use of automated means and prerecorded/artificial voices and applies even if you are registered on a national or state Do Not Call list. You don't need to consent as a condition of buying any property, goods, or services. Message/data rates may apply. You also agree to our Terms of Use.
Learn how to advertise your homesEstimated market value
Not available
Estimated sales range
Not available
$2,411/mo
Price history
| Date | Event | Price |
|---|---|---|
| 1/14/2025 | Price change | $347,990-3.9%$141/sqft |
Source: | ||
| 7/10/2024 | Listed for sale | $361,990$146/sqft |
Source: | ||
Public tax history
Monthly payment
Neighborhood: 27406
Nearby schools
GreatSchools rating
- 5/10Sumner Elementary SchoolGrades: K-5Distance: 1.4 mi
- 2/10Southern Guilford MiddleGrades: 6-8Distance: 4.4 mi
- 3/10Southern Guilford High SchoolGrades: 9-12Distance: 4.2 mi
Schools provided by the builder
- Elementary: Sumner Elementary School
- Middle: Southern Guilford Middle School
- High: Southern Guilford High School
Source: Keystone Homes NC. This data may not be complete. We recommend contacting the local school district to confirm school assignments for this home.
