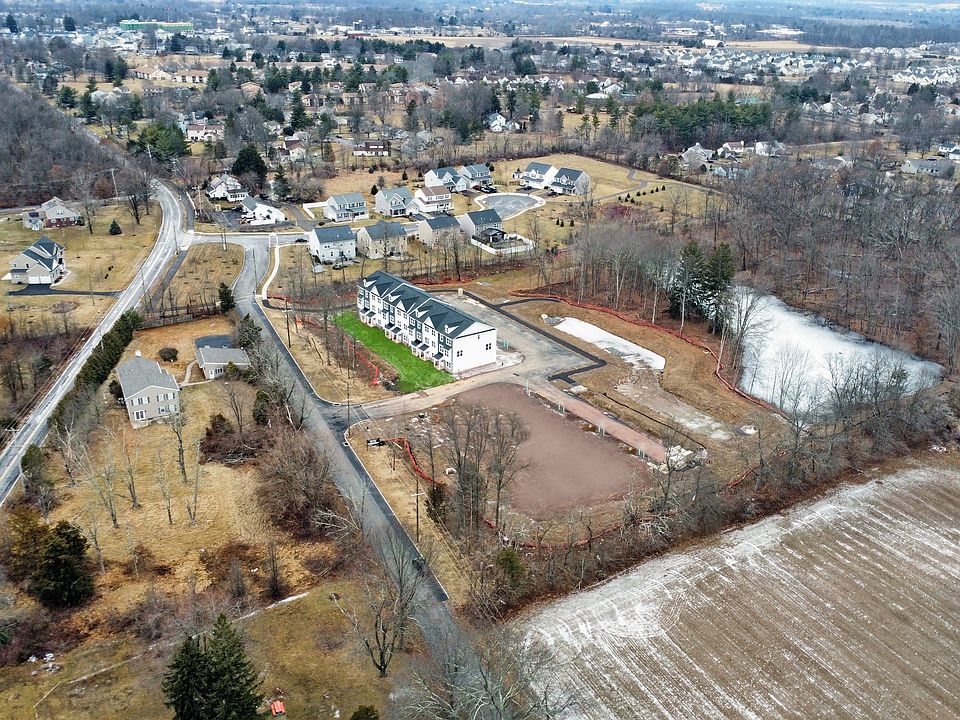Welcome to Avondale Walk by Better Living Homes - a premier townhome community nestled in the scenic Bucks County countryside. Designed for modern living, these thoughtfully crafted homes offer luxury, comfort, and convenience in an elegant setting.
A Low-Maintenance Lifestyle
Enjoy a beautifully landscaped neighborhood with sidewalks and walking paths. The HOA covers lawn care, trash, snow removal, and common area maintenance, allowing you to spend more time enjoying your home. Utilities, including public water, sewer, electric, propane, and communications, are conveniently placed underground.
Elegant & Energy-Efficient Homes
Every home features:
✔ Spacious Two-Car Garage with insulated steel doors
✔ Fire Safety System with smoke & carbon monoxide detectors
✔ Sound-Reducing Insulation for added privacy
✔ High-Efficiency Heating & Cooling with a 90+ efficiency propane furnace & 14-SEER AC
✔ Modern Electrical System with 200-amp service & multiple communication outlets
Timeless Exterior Charm
✔ Covered Front Entry with an insulated fiberglass door
✔ Elegant Stone & Siding Design with board & batten accents
✔ 30-Year Architectural Roof Shingles & Seamless Gutters
✔ Low-E Windows & Custom Landscaping for beauty & efficiency
Stylish Interiors & Designer Finishes
✔ 9' Ceilings on Main Level & Tray Ceiling in Owner's Suite
✔ Luxury Vinyl Plank Flooring & Plush Carpeting in Bedrooms
✔ Gourmet Kitchen with 42" Century Cabinets, Quartz Countertops, & GE Stainless Steel Appliances
✔ Spa-Like Bathrooms with tiled showers, double vanities, & Moen fixtures
With three bedrooms, two full baths, and a powder room, Avondale Walk offers flexible floorplans to fit your lifestyle.
New construction
from $585,000
Buildable plan: Brighton, Avondale Walk, Perkasie, PA 18944
3beds
2,200sqft
Townhouse
Built in 2025
-- sqft lot
$584,800 Zestimate®
$266/sqft
$135/mo HOA
Buildable plan
This is a floor plan you could choose to build within this community.
View move-in ready homesWhat's special
Landscaped neighborhoodSpacious two-car garageFire safety systemCovered front entryArchitectural roof shinglesSidewalks and walking pathsModern electrical system
- 64 |
- 1 |
Travel times
Schedule tour
Select a date
Facts & features
Interior
Bedrooms & bathrooms
- Bedrooms: 3
- Bathrooms: 3
- Full bathrooms: 2
- 1/2 bathrooms: 1
Heating
- Propane, Forced Air
Cooling
- Central Air
Features
- Walk-In Closet(s)
Interior area
- Total interior livable area: 2,200 sqft
Property
Parking
- Total spaces: 2
- Parking features: Attached, Off Street
- Attached garage spaces: 2
Features
- Levels: 3.0
- Stories: 3
- Patio & porch: Deck
Construction
Type & style
- Home type: Townhouse
- Property subtype: Townhouse
Materials
- Stone, Vinyl Siding
- Roof: Shake
Condition
- New Construction
- New construction: Yes
Details
- Builder name: Better Living Homes Inc.
Community & HOA
Community
- Subdivision: Avondale Walk
HOA
- Has HOA: Yes
- HOA fee: $135 monthly
Location
- Region: Perkasie
Financial & listing details
- Price per square foot: $266/sqft
- Date on market: 5/18/2025
About the community
Welcome to Avondale Walk by Better Living Homes - a premier townhome community nestled in the scenic Bucks County countryside. Designed for modern living, these thoughtfully crafted homes offer luxury, comfort, and convenience in an elegant setting.
A Low-Maintenance Lifestyle
Enjoy a beautifully landscaped neighborhood with sidewalks and walking paths. The HOA covers lawn care, trash, snow removal, and common area maintenance, allowing you to spend more time enjoying your home. Utilities, including public water, sewer, electric, propane, and communications, are conveniently placed underground.
Elegant & Energy-Efficient Homes
Every home features:
✔ Spacious Two-Car Garage with insulated steel doors
✔ Fire Safety System with smoke & carbon monoxide detectors
✔ Sound-Reducing Insulation for added privacy
✔ High-Efficiency Heating & Cooling with a 90+ efficiency propane furnace & 14-SEER AC
✔ Modern Electrical System with 200-amp service & multiple communication outlets
Timeless Exterior Charm
✔ Covered Front Entry with an insulated fiberglass door
✔ Elegant Stone & Siding Design with board & batten accents
✔ 30-Year Architectural Roof Shingles & Seamless Gutters
✔ Low-E Windows & Custom Landscaping for beauty & efficiency
Stylish Interiors & Designer Finishes
✔ 9' Ceilings on Main Level & Tray Ceiling in Owner's Suite
✔ Luxury Vinyl Plank Flooring & Plush Carpeting in Bedrooms
✔ Gourmet Kitchen with 42" Century Cabinets, Quartz Countertops, & GE Stainless Steel Appliances
✔ Spa-Like Bathrooms with tiled showers, double vanities, & Moen fixtures
With three bedrooms, two full baths, and a powder room, Avondale Walk offers flexible floorplans to fit your lifestyle.
Source: William Eagles LLC

