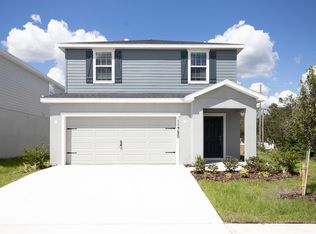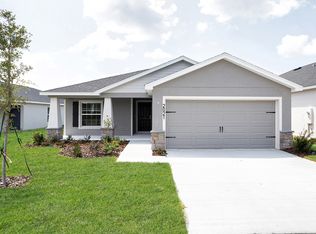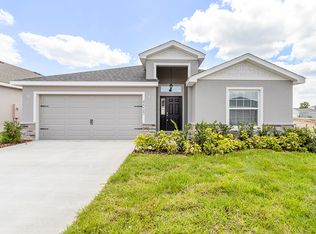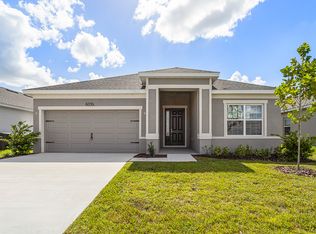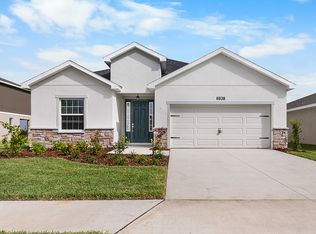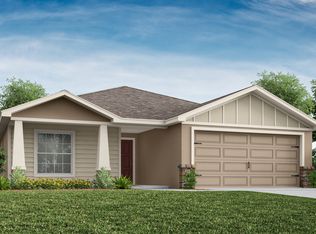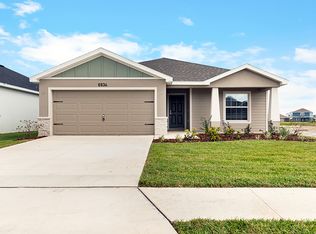Buildable plan: Wayfair II, Aviary at Rutland Ranch, Parrish, FL 34219
Buildable plan
This is a floor plan you could choose to build within this community.
View move-in ready homesWhat's special
- 69 |
- 2 |
Travel times
Schedule tour
Facts & features
Interior
Bedrooms & bathrooms
- Bedrooms: 4
- Bathrooms: 4
- Full bathrooms: 3
- 1/2 bathrooms: 1
Interior area
- Total interior livable area: 3,162 sqft
Video & virtual tour
Property
Parking
- Total spaces: 2
- Parking features: Garage
- Garage spaces: 2
Features
- Levels: 2.0
- Stories: 2
Construction
Type & style
- Home type: SingleFamily
- Property subtype: Single Family Residence
Condition
- New Construction
- New construction: Yes
Details
- Builder name: Highland Homes
Community & HOA
Community
- Subdivision: Aviary at Rutland Ranch
Location
- Region: Parrish
Financial & listing details
- Price per square foot: $145/sqft
- Date on market: 1/10/2026
About the community
Source: Highland Homes FL
10 homes in this community
Available homes
| Listing | Price | Bed / bath | Status |
|---|---|---|---|
| 7088 162nd Pl E | $383,900 | 3 bed / 2 bath | Available |
| 6922 161st Ter E | $406,900 | 4 bed / 3 bath | Available |
| 7060 162nd Pl E | $417,405 | 4 bed / 2 bath | Available |
| 7064 162nd Pl E | $407,930 | 4 bed / 2 bath | Available March 2026 |
| 7038 162nd Pl E | $418,405 | 4 bed / 2 bath | Available March 2026 |
| 7036 162nd Pl E | $422,220 | 3 bed / 2 bath | Available March 2026 |
| 7031 162nd Pl E | $437,050 | 3 bed / 3 bath | Available March 2026 |
| 7040 162nd Pl E | $410,115 | 4 bed / 2 bath | Available April 2026 |
| 7022 161st Ter E | $349,900 | 3 bed / 2 bath | Pending |
| 7023 161st Ter E | $398,900 | 3 bed / 2 bath | Pending |
Source: Highland Homes FL
Contact builder

By pressing Contact builder, you agree that Zillow Group and other real estate professionals may call/text you about your inquiry, which may involve use of automated means and prerecorded/artificial voices and applies even if you are registered on a national or state Do Not Call list. You don't need to consent as a condition of buying any property, goods, or services. Message/data rates may apply. You also agree to our Terms of Use.
Learn how to advertise your homesEstimated market value
$462,900
$440,000 - $486,000
$3,430/mo
Price history
| Date | Event | Price |
|---|---|---|
| 2/5/2025 | Price change | $458,900-4.2%$145/sqft |
Source: | ||
| 5/1/2024 | Listed for sale | $478,900+1.1%$151/sqft |
Source: | ||
| 12/6/2023 | Listing removed | -- |
Source: | ||
| 4/18/2023 | Listed for sale | $473,900$150/sqft |
Source: | ||
Public tax history
Monthly payment
Neighborhood: 34219
Nearby schools
GreatSchools rating
- 8/10Annie Lucy Williams Elementary SchoolGrades: PK-5Distance: 4.1 mi
- 4/10Parrish Community High SchoolGrades: Distance: 4.1 mi
- 4/10Buffalo Creek Middle SchoolGrades: 6-8Distance: 7.1 mi
Schools provided by the builder
- Elementary: Annie Lucy Williams Elementary School
- Middle: Buffalo Creek Middle School
- High: Parrish Community High School
- District: School District of Manatee County
Source: Highland Homes FL. This data may not be complete. We recommend contacting the local school district to confirm school assignments for this home.
