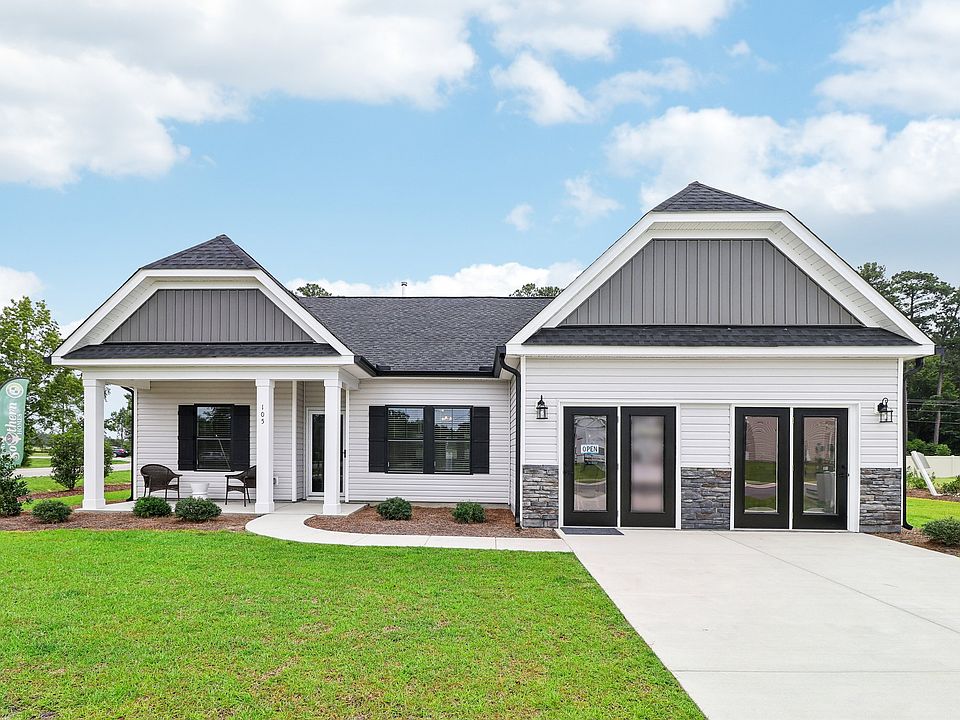The Aster II offers 1908 square feet of comfortable, modern family living. This thoughtfully designed home includes three bedrooms and two bathrooms, providing a perfect blend of private and shared spaces. A range of exterior styles is available through elevations A, A2, A4, B, B2, B4, C, and C4, each offering unique brick and siding combinations to match individual preferences and neighborhood aesthetics. Inside, an open-concept layout seamlessly connects the great room, dining area, and a well-appointed kitchen, creating a spacious and inviting atmosphere perfect for both everyday living and entertaining. The kitchen boasts ample counter space and cabinetry, easily accommodating meal preparation. Optional upgrades, such as a raised bar and deluxe kitchen cabinetry, allow for further personalization. The owner's suite is a relaxing retreat, offering direct access to the bathroom for added convenience and privacy. Two additional generously sized bedrooms provide comfortable space for family members or guests. Optional features, including gas and stone fireplaces and a selection of shower styles, cater to diverse tastes and needs. Personalize your Aster II with various enhancements to create a home that perfectly reflects your style and requirements.
Special offer
from $343,900
Buildable plan: Aster II, Avery Woods, Longs, SC 29568
3beds
1,908sqft
Single Family Residence
Built in 2025
-- sqft lot
$-- Zestimate®
$180/sqft
$-- HOA
Buildable plan
This is a floor plan you could choose to build within this community.
View move-in ready homesWhat's special
Gas and stone fireplacesAmple counter spaceWell-appointed kitchenComfortable modern family livingRange of exterior stylesOpen-concept layoutSelection of shower styles
- 1 |
- 0 |
Travel times
Schedule tour
Select your preferred tour type — either in-person or real-time video tour — then discuss available options with the builder representative you're connected with.
Select a date
Facts & features
Interior
Bedrooms & bathrooms
- Bedrooms: 3
- Bathrooms: 2
- Full bathrooms: 2
Interior area
- Total interior livable area: 1,908 sqft
Property
Parking
- Total spaces: 1
- Parking features: Garage
- Garage spaces: 1
Features
- Levels: 1.0
- Stories: 1
Construction
Type & style
- Home type: SingleFamily
- Property subtype: Single Family Residence
Condition
- New Construction
- New construction: Yes
Details
- Builder name: Great Southern Homes
Community & HOA
Community
- Subdivision: Avery Woods
Location
- Region: Longs
Financial & listing details
- Price per square foot: $180/sqft
- Date on market: 2/22/2025
About the community
Avery Woods sets a new standard of coastal living. Just minutes from North Myrtle Beach, you can enjoy easy access to local attractions including Barefoot Landing Shopping Mall, Tanger Outlets, golf courses, beaches, fishing piers, and more. These stunning new homes in South Carolina feature 1 and 2 story open floor plans built with high-quality craftsmanship. Enjoy features like granite countertops, walk-in closets, large lots, longer driveways, and more—offering a non-cookie-cutter approach to modern living. A community pool is coming soon, adding even more value to this desirable brand new neighborhood. Natural gas is a rare and added bonus. Quick move-in ready homes or build jobs are available. New home warranty includes 1-year craftsmanship, 2-year mechanical, and 10-year structural coverage. So don't wait—call Great Southern Homes today to learn more. These opportunities won't last long!
4.99% Fixed Rate
4.99% 30 Year Fixed Rate* With 5.842% APR, Plus $5,000 In Closing Costs** OR $15,000 In Mad Money*** With Homeowners Mortgage.Source: Great Southern Homes

