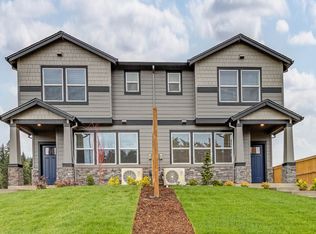New construction
Avery Terrace by D.R. Horton
Happy Valley, OR 97086
Now selling
From $490k
3-5 bedrooms
3 bathrooms
1.8-2.7k sqft
What's special
Welcome to Avery Terrace, a vibrant D.R. Horton new home community nestled in Happy Valley, Oregon. Offering both townhomes and single-family homes, Avery Terrace provides a variety of options for every lifestyle. Choose from 5 townhome floor plans or 9 versatile single-family home designs ranging from 1,619 to 2,704 square feet. With 3 to 5 bedrooms, 2 to 3 bathrooms, and an attached garage, there's certainly a home to fit your needs.
Each home at Avery Terrace is crafted with your comfort in mind. The open-concept living areas feature a modern electric fireplace in select plans, while the kitchens boast beautiful shaker-style cabinets, solid-surface countertops, and stainless-steel appliances, turning everyday cooking into a joy.
Every D.R. Horton home is equipped with smart home technology and a 10-year limited warranty. Manage your home effortlessly from everywhere, ensuring peace of mind and convenience at your fingertips.
Conveniently located just off 172nd Avenue, this community is situated in a serene residential area of Happy Valley. You will find everything you need just minutes away, including grocery stores such as Fred Meyer, New Seasons, as well as a variety of dining options. Outdoor enthusiasts will love short distances to Scouters Mountain Nature Park, Happy Valley Nature Park, and Hidden Falls Nature Park. Additionally, easy access to Highways 205 and 212 ensures that you're never far from where you need to be.
Discover spacious layouts, modern features, and exceptional value at Avery Terrace. This is a community where you can truly feel at home! Photos are representative of plan only and finishes may vary as built.
