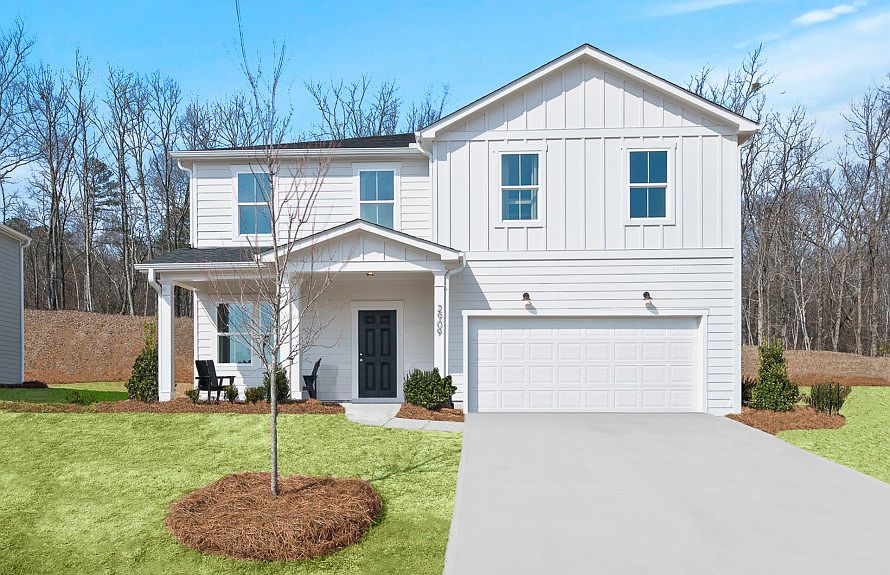The comfortable and versatile Osprey plan offers plenty of space with an open flow for entertaining, large kitchen with an island that flows into the café and gathering room. The flex space at the front of the home may be used as a media room or home office. This plan also includes a luxurious owner's suite with an oversized walk-in closet.
from $385,990
Buildable plan: Osprey, Avery Ridge, Gainesville, GA 30507
3beds
2,068sqft
Single Family Residence
Built in 2025
-- sqft lot
$-- Zestimate®
$187/sqft
$-- HOA
Buildable plan
This is a floor plan you could choose to build within this community.
View move-in ready homesWhat's special
Home officeFlex spaceOversized walk-in closetMedia room
- 49 |
- 0 |
Travel times
Schedule tour
Select your preferred tour type — either in-person or real-time video tour — then discuss available options with the builder representative you're connected with.
Select a date
Facts & features
Interior
Bedrooms & bathrooms
- Bedrooms: 3
- Bathrooms: 3
- Full bathrooms: 2
- 1/2 bathrooms: 1
Interior area
- Total interior livable area: 2,068 sqft
Video & virtual tour
Property
Parking
- Total spaces: 2
- Parking features: Garage
- Garage spaces: 2
Features
- Levels: 2.0
- Stories: 2
Construction
Type & style
- Home type: SingleFamily
- Property subtype: Single Family Residence
Condition
- New Construction
- New construction: Yes
Details
- Builder name: Centex Homes
Community & HOA
Community
- Subdivision: Avery Ridge
Location
- Region: Gainesville
Financial & listing details
- Price per square foot: $187/sqft
- Date on market: 3/12/2025
About the community
With inviting exteriors framed by sidewalk-lined streets on one end and private wooded backyards on the other, Avery Ridge boasts a charming collection of new homes in Hall County GA. Endless opportunities for adventure surround this single-family community, but you won't even have to leave the neighborhood in search of fun with amenities that include a community pool and cabana.
Source: Centex

