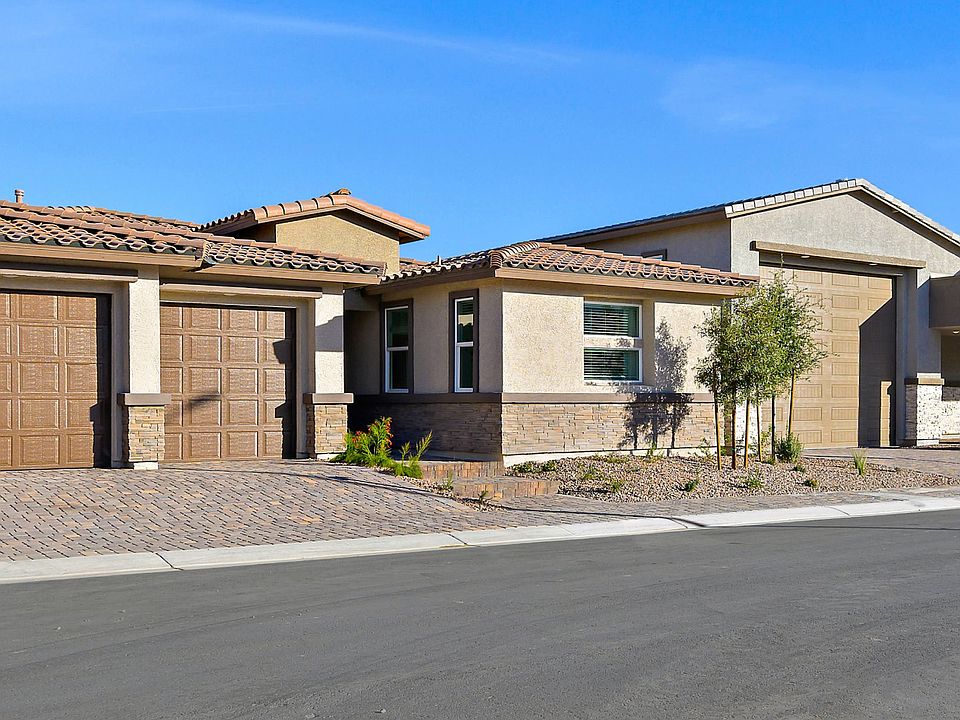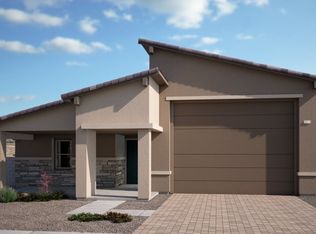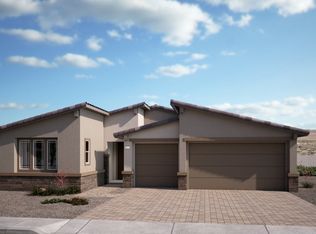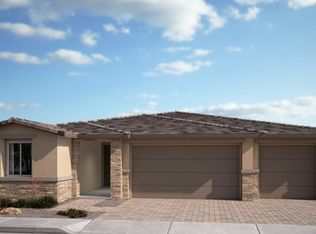Buildable plan: Pioneer NextGen, Avery Pointe, Las Vegas, NV 89166
Buildable plan
This is a floor plan you could choose to build within this community.
View move-in ready homesWhat's special
- 211 |
- 14 |
Travel times
Schedule tour
Select your preferred tour type — either in-person or real-time video tour — then discuss available options with the builder representative you're connected with.
Facts & features
Interior
Bedrooms & bathrooms
- Bedrooms: 4
- Bathrooms: 3
- Full bathrooms: 3
Interior area
- Total interior livable area: 2,469 sqft
Property
Parking
- Total spaces: 3
- Parking features: Garage
- Garage spaces: 3
Features
- Levels: 1.0
- Stories: 1
Construction
Type & style
- Home type: SingleFamily
- Property subtype: Single Family Residence
Condition
- New Construction
- New construction: Yes
Details
- Builder name: Lennar
Community & HOA
Community
- Subdivision: Avery Pointe
Location
- Region: Las Vegas
Financial & listing details
- Price per square foot: $294/sqft
- Date on market: 12/6/2025
About the community

Source: Lennar Homes
2 homes in this community
Homes based on this plan
| Listing | Price | Bed / bath | Status |
|---|---|---|---|
| 10850 Lewis Pointe Ave | $762,777 | 4 bed / 3 bath | Move-in ready |
Other available homes
| Listing | Price | Bed / bath | Status |
|---|---|---|---|
| 10856 Lewis Pointe Ave | $751,682 | 3 bed / 3 bath | Move-in ready |
Source: Lennar Homes
Contact builder

By pressing Contact builder, you agree that Zillow Group and other real estate professionals may call/text you about your inquiry, which may involve use of automated means and prerecorded/artificial voices and applies even if you are registered on a national or state Do Not Call list. You don't need to consent as a condition of buying any property, goods, or services. Message/data rates may apply. You also agree to our Terms of Use.
Learn how to advertise your homesEstimated market value
Not available
Estimated sales range
Not available
$3,088/mo
Price history
| Date | Event | Price |
|---|---|---|
| 8/7/2025 | Price change | $725,990+0.7%$294/sqft |
Source: | ||
| 6/3/2025 | Price change | $720,990+0.7%$292/sqft |
Source: | ||
| 4/1/2025 | Price change | $715,990+0.8%$290/sqft |
Source: | ||
| 3/20/2025 | Price change | $709,990+1.4%$288/sqft |
Source: | ||
| 3/18/2025 | Price change | $699,990+0.6%$284/sqft |
Source: | ||
Public tax history
Monthly payment
Neighborhood: 89166
Nearby schools
GreatSchools rating
- 8/10Marshall C Darnell Elementary SchoolGrades: PK-5Distance: 1.7 mi
- 6/10Edmundo Eddie Escobedo Sr Middle SchoolGrades: 6-8Distance: 1.9 mi
- 4/10Centennial High SchoolGrades: 9-12Distance: 1 mi


