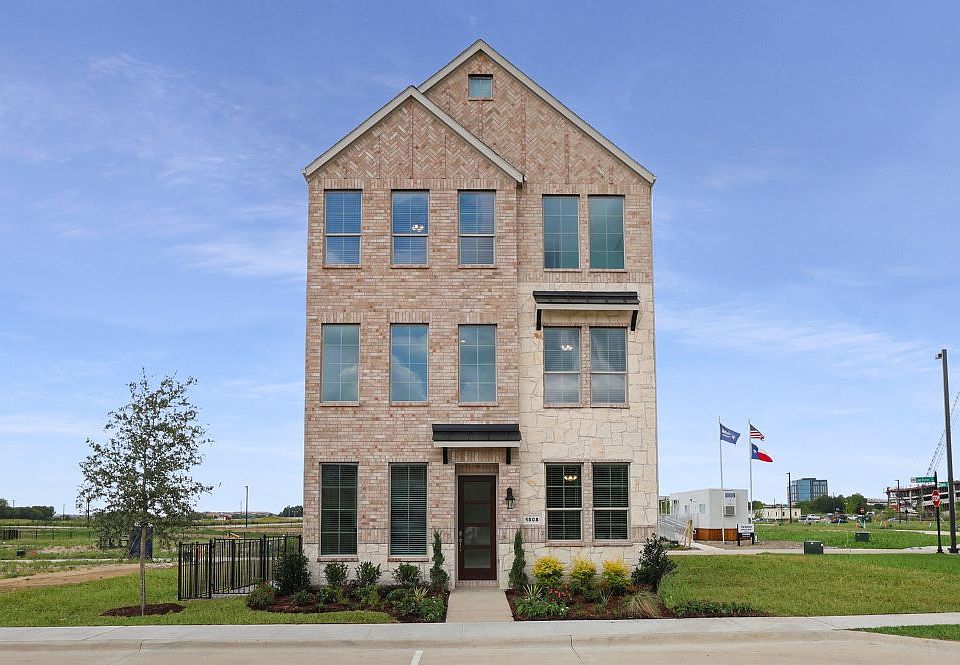Experience the Maverick Floor Plan at The Avenue in Allen, TX
Step into the Maverick, a beautifully designed 4-bedroom, 3.5-bathroom, 2-story home with 1,752 sq. ft. of modern elegance. This stunning home boasts an elevated exterior with brick detailing, oversized windows, and a charming front entry, creating a timeless curb appeal. Located in The Avenue, a vibrant mixed-use community, homes feature a rear-entry garage and overlook a lush greenway, offering a unique urban-meets-suburban feel.
Inside, natural light floods the open-concept living space, highlighting the sleek picture-frame cabinetry, quartz or granite countertops, and stainless steel appliances in the chef-inspired kitchen. The main-floor bedroom with an en-suite bath is perfect for guests, while the second level features a spacious primary suite with a walk-in closet, dual vanity bath, and two additional bedrooms. An open-to-below design creates a grand and airy feel.
Located in the highly acclaimed Allen ISD, this smart home is just minutes from major highways, making commutes effortless. Plus, residents will soon enjoy a coming-soon outdoor plaza featuring a food hall, water features, and a container park, creating the ultimate space to live, work, and play!
New construction
from $554,990
Buildable plan: Maverick, The Avenue, Allen, TX 75013
4beds
1,698sqft
Single Family Residence
Built in 2025
-- sqft lot
$552,100 Zestimate®
$327/sqft
$-- HOA
Buildable plan
This is a floor plan you could choose to build within this community.
View move-in ready homesWhat's special
Oversized windowsStainless steel appliancesOpen-concept living spaceQuartz or granite countertopsOpen-to-below designSleek picture-frame cabinetryWalk-in closet
Call: (940) 286-5953
- 72 |
- 8 |
Travel times
Schedule tour
Select your preferred tour type — either in-person or real-time video tour — then discuss available options with the builder representative you're connected with.
Facts & features
Interior
Bedrooms & bathrooms
- Bedrooms: 4
- Bathrooms: 4
- Full bathrooms: 3
- 1/2 bathrooms: 1
Interior area
- Total interior livable area: 1,698 sqft
Property
Parking
- Total spaces: 2
- Parking features: Garage
- Garage spaces: 2
Features
- Levels: 2.0
- Stories: 2
Construction
Type & style
- Home type: SingleFamily
- Property subtype: Single Family Residence
Condition
- New Construction
- New construction: Yes
Details
- Builder name: D.R. Horton
Community & HOA
Community
- Subdivision: The Avenue
Location
- Region: Allen
Financial & listing details
- Price per square foot: $327/sqft
- Date on market: 6/1/2025
About the community
Welcome to The Avenue, an exceptional 80-acre mixed-use community in Allen, TX, designed to meet the needs of today's busy homeowners. Situated just across the tollway from McKinney's Hub 121, The Avenue seamlessly blends residential, office, and retail spaces in a walkable, vibrant environment.
Our single-family detached homes are thoughtfully designed to accommodate modern lifestyles, offering six distinct floor plans ranging from 1,614 to 2,610 square feet. With both 2- and 3-story options featuring 3 to 5 bedrooms and 3 to 3.5 baths, these homes provide ample space for families of all sizes. Each home includes a 2-car rear-entry garage and is equipped with smart home features, putting convenience at your fingertips.
The Avenue's homes are further enhanced by charming front yards with greenways, sidewalks, and elegant lighting, offering exceptional curb appeal and a cozy, welcoming atmosphere. Whether you're unwinding at home or enjoying the central outdoor plaza with a food hall, water features, and a container park, this community lets you truly live, work, and play.
Perfectly positioned within the top-rated Allen Independent School District and with quick access to major highways, including Sam Rayburn Tollway and US-75, The Avenue offers an unparalleled lifestyle in the heart of one of the Metroplex's most vibrant areas.
Source: DR Horton

