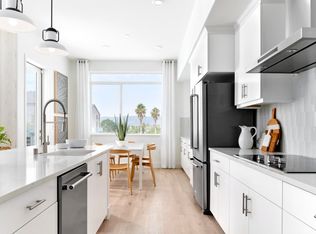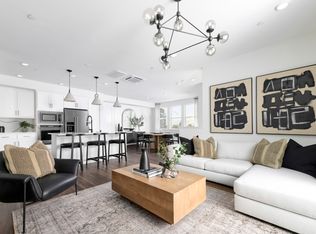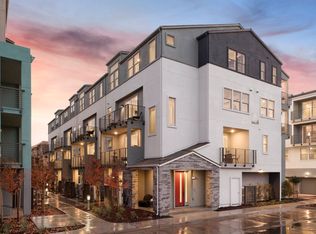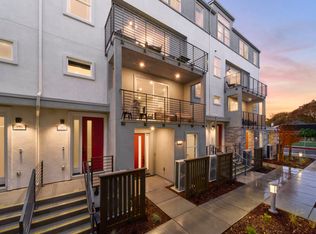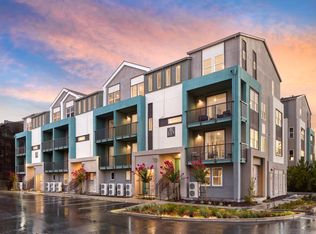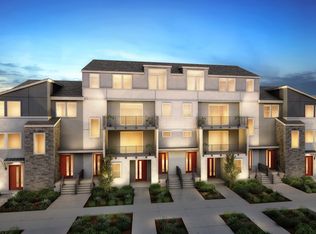Floor plan: Plan 7, Avenue at Central, San Jose, CA 95117
Buildable plan
This is a floor plan you could choose to build within this community.
View move-in ready homesWhat's special
- 164 |
- 1 |
Travel times
Schedule tour
Select your preferred tour type — either in-person or real-time video tour — then discuss available options with the builder representative you're connected with.
Facts & features
Interior
Bedrooms & bathrooms
- Bedrooms: 3
- Bathrooms: 3
- Full bathrooms: 3
Interior area
- Total interior livable area: 1,956 sqft
Video & virtual tour
Property
Parking
- Total spaces: 2
- Parking features: Garage
- Garage spaces: 2
Features
- Levels: 4.0
- Stories: 4
Construction
Type & style
- Home type: Condo
- Property subtype: Condominium
Condition
- New Construction
- New construction: Yes
Details
- Builder name: Pulte Homes
Community & HOA
Community
- Subdivision: Avenue at Central
Location
- Region: San Jose
Financial & listing details
- Price per square foot: $763/sqft
- Date on market: 1/10/2026
About the community
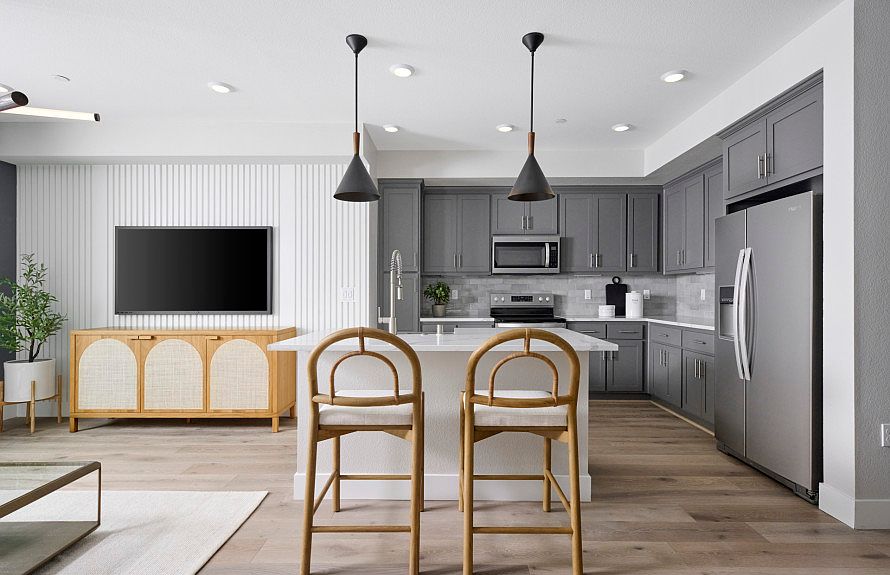
Source: Pulte
4 homes in this community
Available homes
| Listing | Price | Bed / bath | Status |
|---|---|---|---|
| 712 Wisteria Ct | $1,418,885 | 3 bed / 3 bath | Available |
| 817 Wisteria Ct | $1,559,371 | 3 bed / 3 bath | Available |
| 663 Lindendale Ct | $1,597,978 | 3 bed / 3 bath | Available |
| 806 Redberry Way | $1,586,005 | 3 bed / 3 bath | Pending |
Source: Pulte
Contact builder

By pressing Contact builder, you agree that Zillow Group and other real estate professionals may call/text you about your inquiry, which may involve use of automated means and prerecorded/artificial voices and applies even if you are registered on a national or state Do Not Call list. You don't need to consent as a condition of buying any property, goods, or services. Message/data rates may apply. You also agree to our Terms of Use.
Learn how to advertise your homesEstimated market value
Not available
Estimated sales range
Not available
$5,213/mo
Price history
| Date | Event | Price |
|---|---|---|
| 2/8/2025 | Price change | $1,492,990+0.7%$763/sqft |
Source: | ||
| 11/17/2024 | Price change | $1,482,990+1%$758/sqft |
Source: | ||
| 2/16/2024 | Price change | $1,467,990+0.7%$751/sqft |
Source: | ||
| 2/7/2024 | Price change | $1,457,990+0.7%$745/sqft |
Source: | ||
| 1/25/2024 | Listed for sale | $1,447,990$740/sqft |
Source: | ||
Public tax history
Monthly payment
Neighborhood: West San Jose
Nearby schools
GreatSchools rating
- 5/10Lynhaven Elementary SchoolGrades: K-5Distance: 0.6 mi
- 3/10Monroe Middle SchoolGrades: 6-8Distance: 0.8 mi
- 5/10Del Mar High SchoolGrades: 9-12Distance: 1.7 mi
