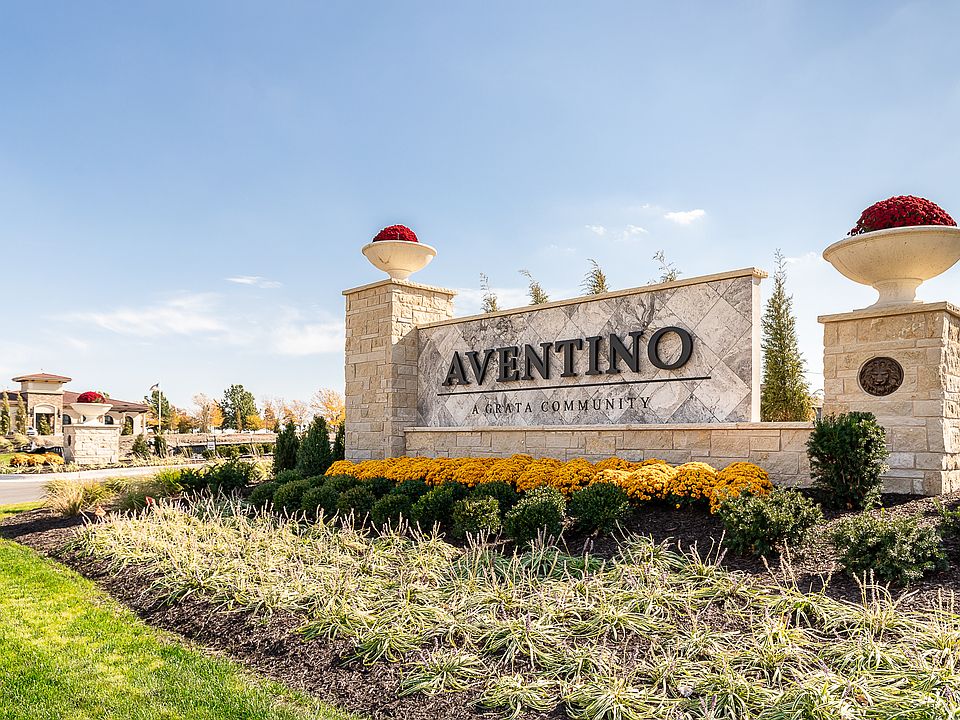The J.S. Robinson Avala floor plan is an award winning reverse 1.5 story plan. It offers a large great room with floor to ceiling windows, complimented by a covered deck located in the center of the house to ensure outdoor privacy. Main floor master, second bedroom/office. Flowing master suite connects to the oversized walk-in closet and laundry room. Dramatic centered staircase leads you to the lower level which features a large recreation room, game room, optional bar, and 2 additional bedrooms.
Special offer
from $1,200,000
Buildable plan: Avala Expanded, Aventino, Overland Park, KS 66224
4beds
3,546sqft
Single Family Residence
Built in 2025
-- sqft lot
$1,166,800 Zestimate®
$338/sqft
$350/mo HOA
Buildable plan
This is a floor plan you could choose to build within this community.
View move-in ready homesWhat's special
Additional bedroomsDramatic centered staircaseOptional barLaundry roomCovered deckMain floor masterLarge great room
- 98 |
- 3 |
Travel times
Schedule tour
Select your preferred tour type — either in-person or real-time video tour — then discuss available options with the builder representative you're connected with.
Select a date
Facts & features
Interior
Bedrooms & bathrooms
- Bedrooms: 4
- Bathrooms: 3
- Full bathrooms: 3
Heating
- Natural Gas, Forced Air
Cooling
- Central Air
Features
- Has fireplace: Yes
Interior area
- Total interior livable area: 3,546 sqft
Video & virtual tour
Property
Parking
- Total spaces: 3
- Parking features: Attached
- Attached garage spaces: 3
Features
- Levels: 1.0
- Stories: 1
Construction
Type & style
- Home type: SingleFamily
- Property subtype: Single Family Residence
Condition
- New Construction
- New construction: Yes
Details
- Builder name: GRATA Development
Community & HOA
Community
- Subdivision: Aventino
HOA
- Has HOA: Yes
- HOA fee: $350 monthly
Location
- Region: Overland Park
Financial & listing details
- Price per square foot: $338/sqft
- Date on market: 2/27/2025

