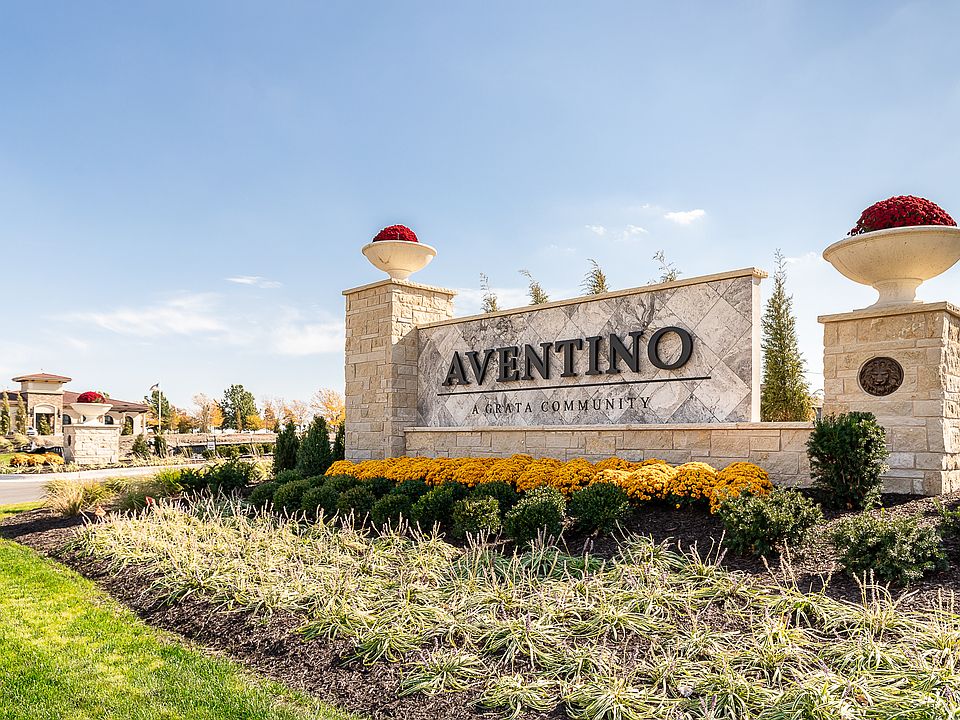This reverse plan offers a generous amount of space that lands right in the middle of offered Aventino plans at 3,800 square feet. Uniquely featuring a dining space for formal dining in addition to a breakfast area, this plan is great for those who want to downsize but still have enough space for larger gatherings. An additional bedroom on the main level can be used for either guests or an office/den. The lower level offers plenty of space and flexibility with a large rec room in addition to a game room.
New construction
Special offer
from $1,100,000
Buildable plan: Kensington, Aventino, Overland Park, KS 66224
4beds
3,833sqft
Single Family Residence
Built in 2025
-- sqft lot
$-- Zestimate®
$287/sqft
$350/mo HOA
Buildable plan
This is a floor plan you could choose to build within this community.
View move-in ready homes- 185 |
- 5 |
Travel times
Schedule tour
Select your preferred tour type — either in-person or real-time video tour — then discuss available options with the builder representative you're connected with.
Select a date
Facts & features
Interior
Bedrooms & bathrooms
- Bedrooms: 4
- Bathrooms: 4
- Full bathrooms: 4
Interior area
- Total interior livable area: 3,833 sqft
Video & virtual tour
Property
Parking
- Total spaces: 3
- Parking features: Attached
- Attached garage spaces: 3
Features
- Levels: 1.0
- Stories: 1
Construction
Type & style
- Home type: SingleFamily
- Property subtype: Single Family Residence
Condition
- New Construction
- New construction: Yes
Details
- Builder name: GRATA Development
Community & HOA
Community
- Subdivision: Aventino
HOA
- Has HOA: Yes
- HOA fee: $350 monthly
Location
- Region: Overland Park
Financial & listing details
- Price per square foot: $287/sqft
- Date on market: 3/21/2025

