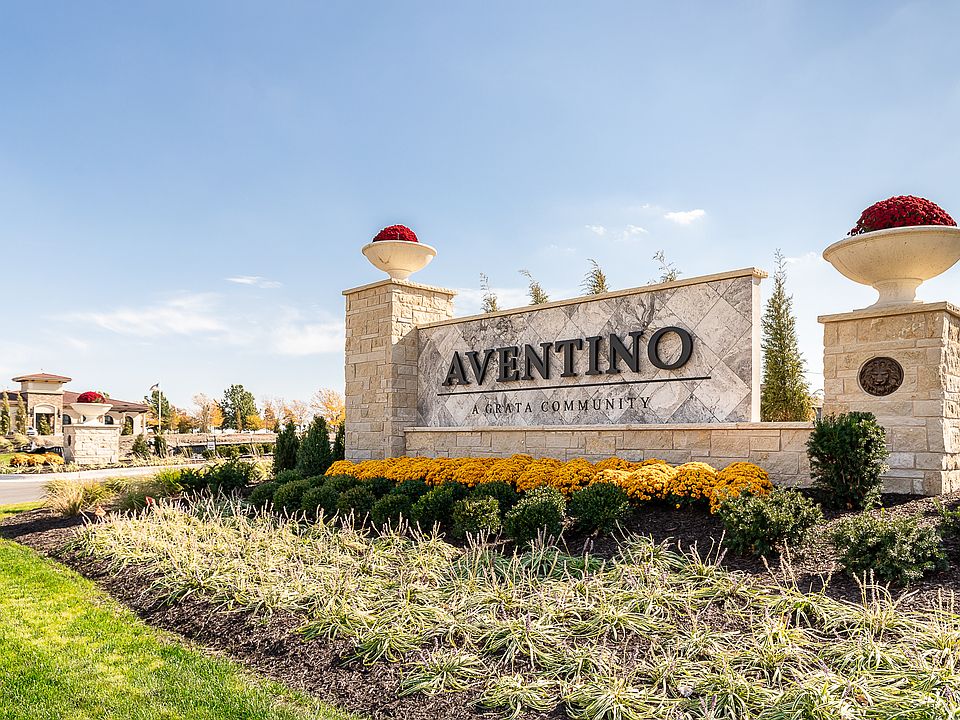This reverse is great for those wishing to downsize, but not wanting to go too big or too small. It offers generous living spaces throughout both levels. Experience soaring ceilings with an open floor plan when walking through front door. This home features a chef's kitchen with loads of cabinets and a nicely sized pantry. Featuring both a master and an office on the main level, with two bedrooms and baths downstairs.
Special offer
from $1,300,000
Buildable plan: Oxford, Aventino, Overland Park, KS 66224
3beds
3,719sqft
Single Family Residence
Built in 2025
-- sqft lot
$-- Zestimate®
$350/sqft
$350/mo HOA
Buildable plan
This is a floor plan you could choose to build within this community.
View move-in ready homesWhat's special
Nicely sized pantryLoads of cabinetsOpen floor planSoaring ceilingsGenerous living spaces
- 113 |
- 5 |
Travel times
Schedule tour
Select your preferred tour type — either in-person or real-time video tour — then discuss available options with the builder representative you're connected with.
Select a date
Facts & features
Interior
Bedrooms & bathrooms
- Bedrooms: 3
- Bathrooms: 4
- Full bathrooms: 4
Interior area
- Total interior livable area: 3,719 sqft
Video & virtual tour
Property
Parking
- Total spaces: 3
- Parking features: Attached
- Attached garage spaces: 3
Features
- Levels: 1.0
- Stories: 1
Construction
Type & style
- Home type: SingleFamily
- Property subtype: Single Family Residence
Condition
- New Construction
- New construction: Yes
Details
- Builder name: GRATA Development
Community & HOA
Community
- Subdivision: Aventino
HOA
- Has HOA: Yes
- HOA fee: $350 monthly
Location
- Region: Overland Park
Financial & listing details
- Price per square foot: $350/sqft
- Date on market: 4/15/2025

