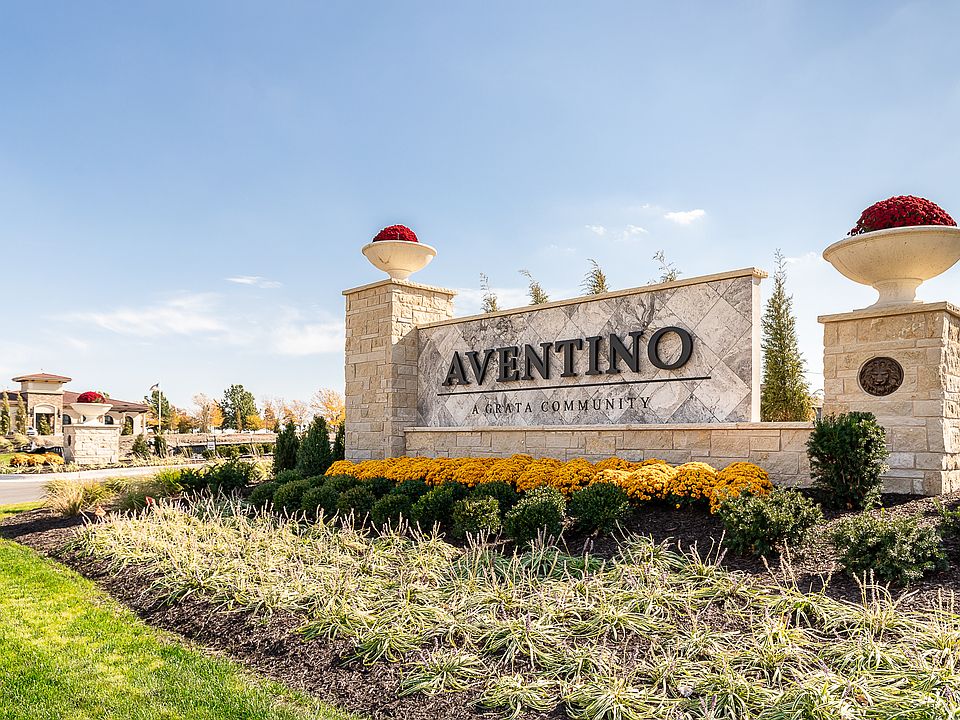Extremely unique 1.5 story plan by Willis Custom Homes gives off a modern vibe and features plenty of space in addition to drama for a home that is both stunning and practical. This plan features a wall of windows on the back of the great room for those that love light. The office shares space with the lanai to make work from home more comfortable and the main floor primary suite provides a luxurious place to rest and recoup. The spa like bath and oversized closet provide ample space for living your best life. Upstairs, an additional laundry, loft, and three bedrooms plus individual baths complete this plan and make it the ultimate in modern living!
Special offer
from $1,240,000
Buildable plan: Morgan, Aventino, Overland Park, KS 66224
4beds
3,678sqft
Single Family Residence
Built in 2025
-- sqft lot
$-- Zestimate®
$337/sqft
$350/mo HOA
Buildable plan
This is a floor plan you could choose to build within this community.
View move-in ready homesWhat's special
Wall of windowsSpa like bathAdditional laundryMain floor primary suiteOversized closet
- 440 |
- 22 |
Travel times
Schedule tour
Select your preferred tour type — either in-person or real-time video tour — then discuss available options with the builder representative you're connected with.
Select a date
Facts & features
Interior
Bedrooms & bathrooms
- Bedrooms: 4
- Bathrooms: 5
- Full bathrooms: 5
Interior area
- Total interior livable area: 3,678 sqft
Video & virtual tour
Property
Parking
- Total spaces: 3
- Parking features: Attached
- Attached garage spaces: 3
Features
- Levels: 1.0
- Stories: 1
Construction
Type & style
- Home type: SingleFamily
- Property subtype: Single Family Residence
Condition
- New Construction
- New construction: Yes
Details
- Builder name: GRATA Development
Community & HOA
Community
- Subdivision: Aventino
HOA
- Has HOA: Yes
- HOA fee: $350 monthly
Location
- Region: Overland Park
Financial & listing details
- Price per square foot: $337/sqft
- Date on market: 3/28/2025

