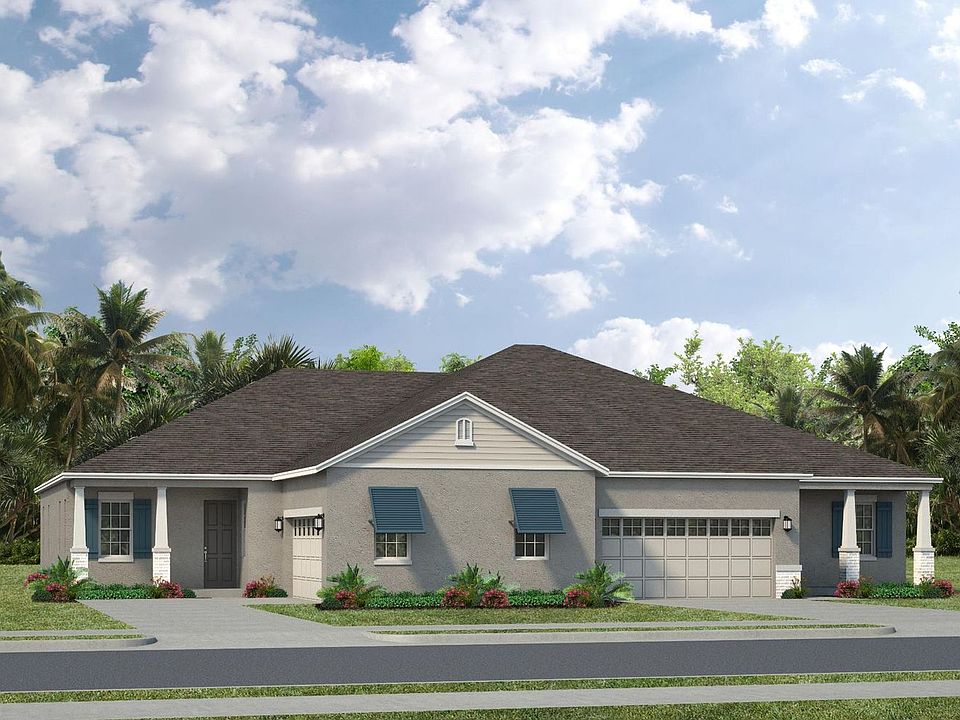You will love this layout.. The Monterey II offers 3-bedrooms 2 baths and 2-car garage. The kitchen and dining room are at the heart of the home, boasting a large eat-in counter space, perfect for entertaining family and friends. The master suite includes a large walk-in closet and luxurious bath.
from $441,900
Buildable plan: Monterey II, Avalonia, Melbourne, FL 32940
3beds
1,731sqft
Single Family Residence
Built in 2025
-- sqft lot
$-- Zestimate®
$255/sqft
$-- HOA
Buildable plan
This is a floor plan you could choose to build within this community.
View move-in ready homes- 74 |
- 3 |
Travel times
Schedule tour
Select your preferred tour type — either in-person or real-time video tour — then discuss available options with the builder representative you're connected with.
Facts & features
Interior
Bedrooms & bathrooms
- Bedrooms: 3
- Bathrooms: 2
- Full bathrooms: 2
Interior area
- Total interior livable area: 1,731 sqft
Video & virtual tour
Property
Parking
- Total spaces: 2
- Parking features: Garage
- Garage spaces: 2
Features
- Levels: 1.0
- Stories: 1
Construction
Type & style
- Home type: SingleFamily
- Property subtype: Single Family Residence
Condition
- New Construction
- New construction: Yes
Details
- Builder name: Viera Builders
Community & HOA
Community
- Subdivision: Avalonia
Location
- Region: Melbourne
Financial & listing details
- Price per square foot: $255/sqft
- Date on market: 9/25/2025
About the community
PoolTennisClubhouse
Avalonia is Viera's BEST Carefree Living community featuring an all new Modern Coastal design! This lovely, friendly neighborhood is a perfect fit for busy professionals, young families and adults looking to downsize, but not downgrade! Enjoy living a carefree lifestyle without the worries of maintaining the exterior of your home because it's included! Our attached villa homes are thoughtfully designed, quiet, and energy efficient. All 2-car garage floorplans include a gas range and tankless gas water heater, impact resistant windows on the front of the home, integrated pest control and energy efficient concrete block construction with foam filled cells. You can select from one of our tastefully designed inventory homes with beautiful upgraded finishes or start from scratch! Your monthly HOA includes community maintenance of lawn and landscaping as well as membership to the Addison Village Club, directly next to Avalonia. Your yard care, landscape, exterior paint, roof and pest control are included along with a master insurance policy that covers your exterior walls, your adjoining wall, your electrical, plumbing and roof system. Avalonia, part of Addison Village, is where residents can live life like they are on vacation everyday with their membership in the 9,000 sq.-ft. Addison Village Clubhouse that boasts two beautiful sparkling pools, tennis courts, pickle ball, bocce ball and croquet lawn. Make new friends enjoying a multitude of social and club events, or just sit back and relax on the beautiful veranda. Please visit the Viera Builders sales office for information on applicable HOA, CDD, and bulk cable fees.
Source: Viera Builders

