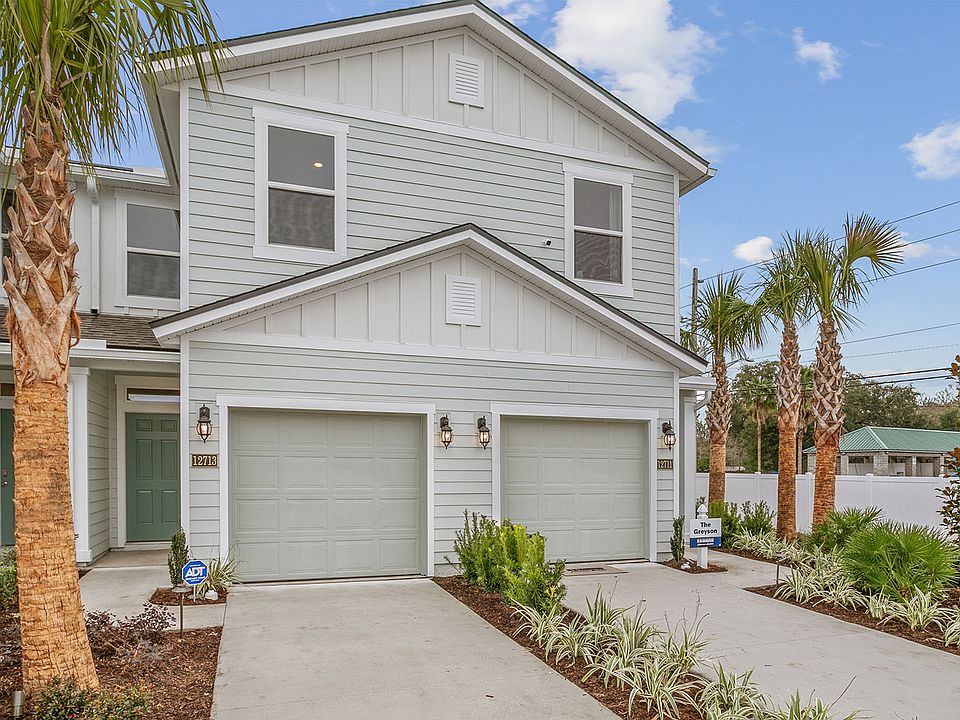Come see how the Greyson townhome plan lives so much larger than its square footage! This beautiful plan features approximately 1,395 square feet, with three bedrooms, 2.5 bathrooms. The open concept layout includes a large kitchen, dining room and gathering room. At the heart of the kitchen is a large bar where homeowners will enjoy preparing meals while entertaining family and friends. The abundance of natural light coming through the sliding doors makes this home come alive with natural light. The main suite has a spacious bathroom with vanity and large walk-in closet. Laundry is also located upstairs for easy access. The Greyson offers future homeowners an excellent new construction home with energy-efficient features in neighborhoods across North Florida!
New construction
from $252,990
Buildable plan: GREYSON, Avalon Place, Jacksonville, FL 32218
3beds
1,395sqft
Townhouse
Built in 2025
-- sqft lot
$251,800 Zestimate®
$181/sqft
$-- HOA
Buildable plan
This is a floor plan you could choose to build within this community.
View move-in ready homesWhat's special
Spacious bathroomMain suiteOpen concept layoutSliding doorsNatural lightLarge kitchenLarge walk-in closet
- 191 |
- 17 |
Travel times
Schedule tour
Select your preferred tour type — either in-person or real-time video tour — then discuss available options with the builder representative you're connected with.
Select a date
Facts & features
Interior
Bedrooms & bathrooms
- Bedrooms: 3
- Bathrooms: 3
- Full bathrooms: 2
- 1/2 bathrooms: 1
Interior area
- Total interior livable area: 1,395 sqft
Video & virtual tour
Property
Parking
- Total spaces: 1
- Parking features: Garage
- Garage spaces: 1
Features
- Levels: 2.0
- Stories: 2
Construction
Type & style
- Home type: Townhouse
- Property subtype: Townhouse
Condition
- New Construction
- New construction: Yes
Details
- Builder name: D.R. Horton
Community & HOA
Community
- Subdivision: Avalon Place
Location
- Region: Jacksonville
Financial & listing details
- Price per square foot: $181/sqft
- Date on market: 7/12/2025
About the community
Find your home at Avalon Place, a new townhome community in Jacksonville, FL. This community features the Greyson Floorplan, which offers 2-stories, 3 bedrooms, 2.5 bathrooms, 1-car garages, and 1,395 square feet of living space.
As you walk through the front door, you'll notice a long entry hallway, designer lighting, and access to the garage. The kitchen is spacious, includes stainless-steel appliances, and centers a large island with a quartz countertop perfect for cooking and hosting.
Then, step away from the kitchen and enter an expansive dining area and living room, both equipped with detailed finishes and thoughtful design. These spaces are ideal for entertaining friends and family.
Homes in this community also offer smart home technology, so you can stay connected no matter the distance. Adjust the temperature, turn off the lights, or lock the doors, even when you are far from home.
Located just a few miles from I-95 and I-295, this community provides easy interstate access and is conveniently located minutes away from shopping and dining at River City Marketplace. Jacksonville International Airport is also a short drive away.
Don't miss out on an opportunity to find an open-concept and conveniently located home at Avalon Place. Schedule a tour today!
Source: DR Horton

