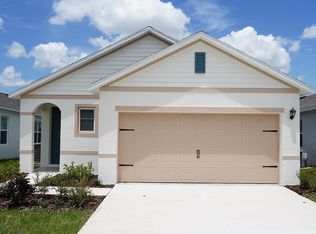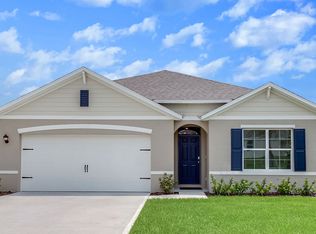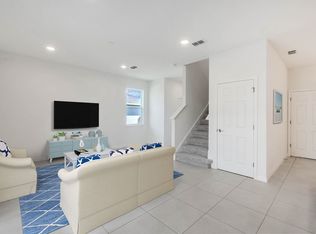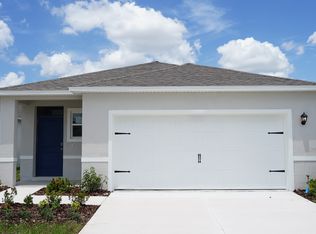Buildable plan: ROBIE, Avalon Park Tavares, Tavares, FL 32778
Buildable plan
This is a floor plan you could choose to build within this community.
View move-in ready homesWhat's special
- 60 |
- 6 |
Travel times
Schedule tour
Select your preferred tour type — either in-person or real-time video tour — then discuss available options with the builder representative you're connected with.
Facts & features
Interior
Bedrooms & bathrooms
- Bedrooms: 5
- Bathrooms: 3
- Full bathrooms: 3
Interior area
- Total interior livable area: 2,447 sqft
Property
Parking
- Total spaces: 2
- Parking features: Garage
- Garage spaces: 2
Features
- Levels: 2.0
- Stories: 2
Construction
Type & style
- Home type: SingleFamily
- Property subtype: Single Family Residence
Condition
- New Construction
- New construction: Yes
Details
- Builder name: D.R. Horton
Community & HOA
Community
- Subdivision: Avalon Park Tavares
Location
- Region: Tavares
Financial & listing details
- Price per square foot: $154/sqft
- Date on market: 12/11/2025
About the community
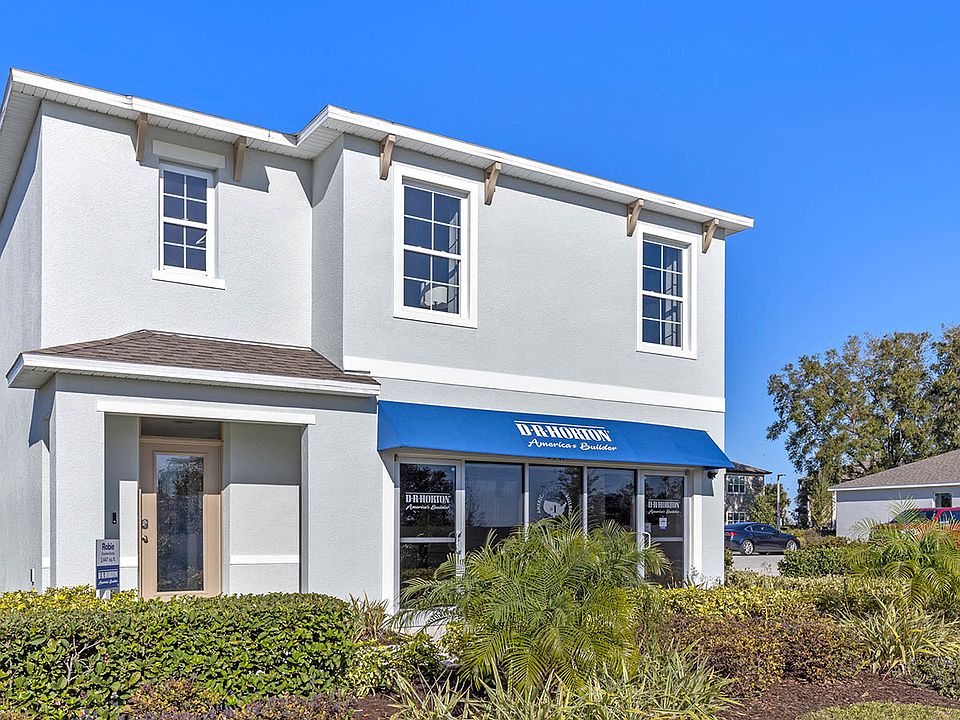
Source: DR Horton
7 homes in this community
Available homes
| Listing | Price | Bed / bath | Status |
|---|---|---|---|
| 3419 Nettle Loop | $308,990 | 3 bed / 2 bath | Available |
| 3437 Nettle Loop | $326,990 | 4 bed / 2 bath | Available |
| 4218 Evernia Rd | $352,990 | 4 bed / 2 bath | Available |
| 3519 Nettle Loop | $358,490 | 4 bed / 2 bath | Available |
| 3573 Salvia Ct | $374,990 | 5 bed / 3 bath | Available |
| 3517 Nettle Loop | $376,990 | 5 bed / 3 bath | Available |
| 3415 Nettle Loop | $377,990 | 5 bed / 3 bath | Available |
Source: DR Horton
Contact builder

By pressing Contact builder, you agree that Zillow Group and other real estate professionals may call/text you about your inquiry, which may involve use of automated means and prerecorded/artificial voices and applies even if you are registered on a national or state Do Not Call list. You don't need to consent as a condition of buying any property, goods, or services. Message/data rates may apply. You also agree to our Terms of Use.
Learn how to advertise your homesEstimated market value
Not available
Estimated sales range
Not available
$2,819/mo
Price history
| Date | Event | Price |
|---|---|---|
| 11/25/2025 | Price change | $376,990-2.6%$154/sqft |
Source: | ||
| 10/22/2025 | Price change | $386,990+0.5%$158/sqft |
Source: | ||
| 10/1/2025 | Price change | $384,990+0.5%$157/sqft |
Source: | ||
| 8/6/2025 | Price change | $382,990+0.8%$157/sqft |
Source: | ||
| 7/3/2025 | Price change | $379,990-0.5%$155/sqft |
Source: | ||
Public tax history
Monthly payment
Neighborhood: 32778
Nearby schools
GreatSchools rating
- 1/10Eustis Heights Elementary SchoolGrades: PK-5Distance: 1.2 mi
- 3/10Eustis Middle SchoolGrades: 6-8Distance: 4.3 mi
- 3/10Eustis High SchoolGrades: 9-12Distance: 2.4 mi
Schools provided by the builder
- Elementary: Eustis Heights Elementary School
- Middle: Eustis Middle School
- High: Eustis High School
- District: Lake County Schools
Source: DR Horton. This data may not be complete. We recommend contacting the local school district to confirm school assignments for this home.
