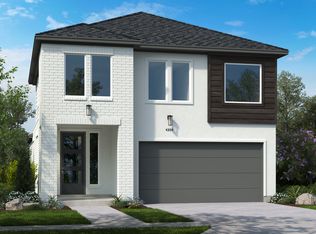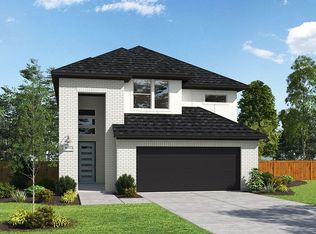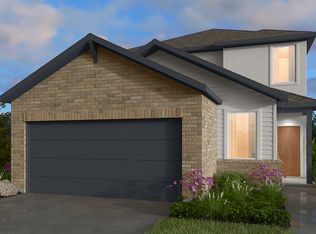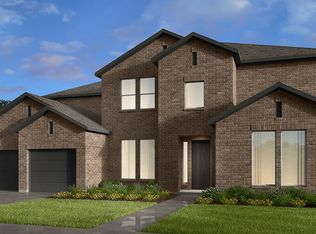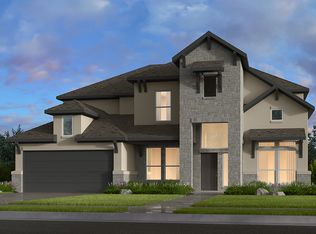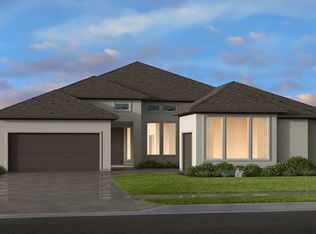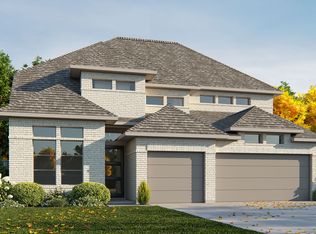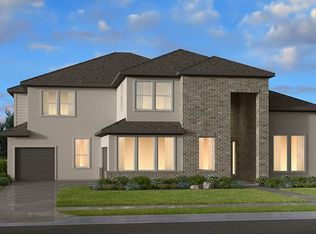Buildable plan: Calypso, Avalon at Cypress 70s, Cypress, TX 77433
Buildable plan
This is a floor plan you could choose to build within this community.
View move-in ready homesWhat's special
- 66 |
- 1 |
Travel times
Schedule tour
Select your preferred tour type — either in-person or real-time video tour — then discuss available options with the builder representative you're connected with.
Facts & features
Interior
Bedrooms & bathrooms
- Bedrooms: 4
- Bathrooms: 4
- Full bathrooms: 3
- 1/2 bathrooms: 1
Interior area
- Total interior livable area: 3,895 sqft
Property
Parking
- Total spaces: 3
- Parking features: Garage
- Garage spaces: 3
Features
- Levels: 2.0
- Stories: 2
Construction
Type & style
- Home type: SingleFamily
- Property subtype: Single Family Residence
Condition
- New Construction
- New construction: Yes
Details
- Builder name: Taylor Morrison
Community & HOA
Community
- Subdivision: Avalon at Cypress 70s
Location
- Region: Cypress
Financial & listing details
- Price per square foot: $184/sqft
- Date on market: 11/27/2025
About the community
Enjoy a Conventional 30-Year 7/6 ARM starting at 3.75%/5.48% APR
Lower your rate for the first 7 years when you secure a Conventional 30-Year 7/6 Adjustable Rate Mortgage with no discount fee. Enjoy a starting rate of 3.75%/5.48% APR for the first 7 years of your loan. Beginning in year 8, your rate will adjust evSource: Taylor Morrison
3 homes in this community
Available homes
| Listing | Price | Bed / bath | Status |
|---|---|---|---|
| 21502 Blackburn Bend Ln | $715,140 | 5 bed / 5 bath | Available |
| 8926 Hampshire Oaks Dr | $735,000 | 5 bed / 5 bath | Available |
| 9202 Ocean Onyx Dr | $756,185 | 4 bed / 4 bath | Available |
Source: Taylor Morrison
Contact builder

By pressing Contact builder, you agree that Zillow Group and other real estate professionals may call/text you about your inquiry, which may involve use of automated means and prerecorded/artificial voices and applies even if you are registered on a national or state Do Not Call list. You don't need to consent as a condition of buying any property, goods, or services. Message/data rates may apply. You also agree to our Terms of Use.
Learn how to advertise your homesEstimated market value
Not available
Estimated sales range
Not available
$3,590/mo
Price history
| Date | Event | Price |
|---|---|---|
| 11/21/2025 | Price change | $717,990+0.3%$184/sqft |
Source: | ||
| 11/2/2025 | Price change | $715,990+0.1%$184/sqft |
Source: | ||
| 10/4/2025 | Price change | $714,990+0.7%$184/sqft |
Source: | ||
| 7/8/2025 | Price change | $709,990+0.4%$182/sqft |
Source: | ||
| 4/19/2025 | Price change | $706,990+0.1%$182/sqft |
Source: | ||
Public tax history
Monthly payment
Neighborhood: 77433
Nearby schools
GreatSchools rating
- 9/10Wells Elementary SchoolGrades: PK-5Distance: 1.6 mi
- 10/10Smith Middle SchoolGrades: 6-8Distance: 2 mi
- 9/10Bridgeland High SGrades: 9-12Distance: 1.7 mi
