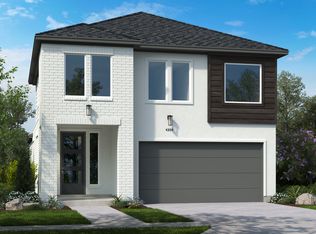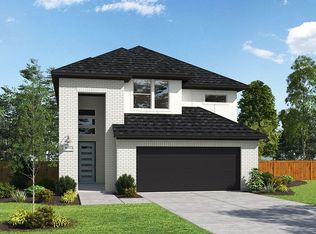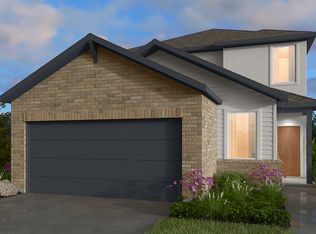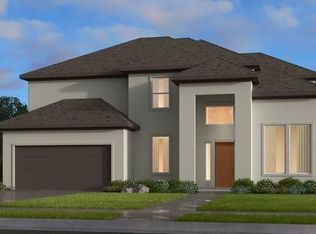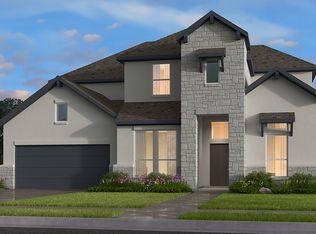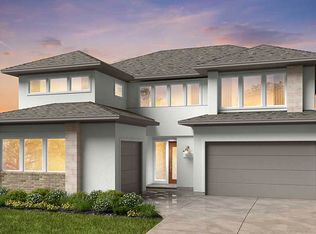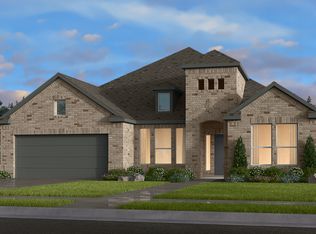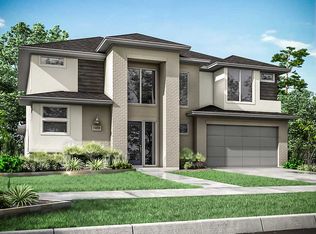Buildable plan: Sapphire, Avalon at Cypress 60s, Cypress, TX 77433
Buildable plan
This is a floor plan you could choose to build within this community.
View move-in ready homesWhat's special
- 31 |
- 2 |
Travel times
Schedule tour
Select your preferred tour type — either in-person or real-time video tour — then discuss available options with the builder representative you're connected with.
Facts & features
Interior
Bedrooms & bathrooms
- Bedrooms: 4
- Bathrooms: 4
- Full bathrooms: 3
- 1/2 bathrooms: 1
Interior area
- Total interior livable area: 3,367 sqft
Property
Parking
- Total spaces: 2
- Parking features: Garage
- Garage spaces: 2
Features
- Levels: 2.0
- Stories: 2
Construction
Type & style
- Home type: SingleFamily
- Property subtype: Single Family Residence
Condition
- New Construction
- New construction: Yes
Details
- Builder name: Taylor Morrison
Community & HOA
Community
- Subdivision: Avalon at Cypress 60s
Location
- Region: Cypress
Financial & listing details
- Price per square foot: $192/sqft
- Date on market: 12/6/2025
About the community
Enjoy a Conventional 30-Year 7/6 ARM starting at 3.75%/5.48% APR
Lower your rate for the first 7 years when you secure a Conventional 30-Year 7/6 Adjustable Rate Mortgage with no discount fee. Enjoy a starting rate of 3.75%/5.48% APR for the first 7 years of your loan. Beginning in year 8, your rate will adjust evSource: Taylor Morrison
10 homes in this community
Available homes
| Listing | Price | Bed / bath | Status |
|---|---|---|---|
| 21630 Juniper Brook Dr | $694,370 | 5 bed / 4 bath | Move-in ready |
| 21726 Emerton Crescent Way | $640,065 | 4 bed / 5 bath | Available |
| 21719 Emerton Crescent Way | $649,860 | 5 bed / 5 bath | Available |
| 21634 Bluewood Haven Dr | $654,380 | 4 bed / 4 bath | Available |
| 9227 Heckenberg Arbor Ln | $685,000 | 5 bed / 5 bath | Available |
| 21634 Juniper Brook Dr | $689,310 | 5 bed / 5 bath | Available |
| 21630 Juniper Brooke Dr | $694,370 | 5 bed / 4 bath | Available |
| 21642 Bluewood Haven Dr | $732,520 | 4 bed / 5 bath | Available |
| 21623 Juniper Brooke Dr | $733,800 | 5 bed / 4 bath | Available |
| 21638 Bluewood Haven Dr | $736,230 | 5 bed / 5 bath | Available |
Source: Taylor Morrison
Contact builder

By pressing Contact builder, you agree that Zillow Group and other real estate professionals may call/text you about your inquiry, which may involve use of automated means and prerecorded/artificial voices and applies even if you are registered on a national or state Do Not Call list. You don't need to consent as a condition of buying any property, goods, or services. Message/data rates may apply. You also agree to our Terms of Use.
Learn how to advertise your homesEstimated market value
$612,100
$581,000 - $643,000
$3,731/mo
Price history
| Date | Event | Price |
|---|---|---|
| 1/13/2026 | Price change | $645,990+0.8%$192/sqft |
Source: | ||
| 11/21/2025 | Price change | $640,990+0.3%$190/sqft |
Source: | ||
| 11/2/2025 | Price change | $638,990+0.2%$190/sqft |
Source: | ||
| 10/4/2025 | Price change | $637,990+0.8%$189/sqft |
Source: | ||
| 4/19/2025 | Price change | $632,990+0.2%$188/sqft |
Source: | ||
Public tax history
Enjoy a Conventional 30-Year 7/6 ARM starting at 3.75%/5.48% APR
Lower your rate for the first 7 years when you secure a Conventional 30-Year 7/6 Adjustable Rate Mortgage with no discount fee. Enjoy a starting rate of 3.75%/5.48% APR for the first 7 years of your loan. Beginning in year 8, your rate will adjust evSource: Taylor MorrisonMonthly payment
Neighborhood: 77433
Nearby schools
GreatSchools rating
- 9/10Wells Elementary SchoolGrades: PK-5Distance: 1.6 mi
- 10/10Smith Middle SchoolGrades: 6-8Distance: 2 mi
- 9/10Bridgeland High SchoolGrades: 9-12Distance: 1.7 mi
