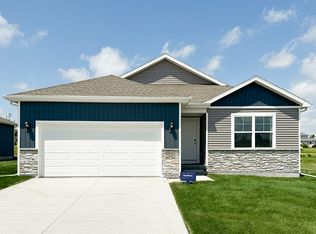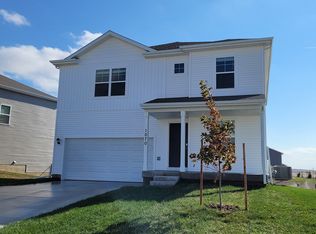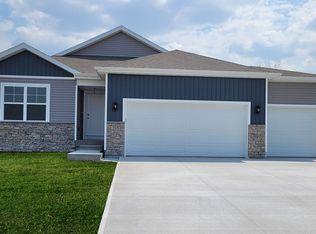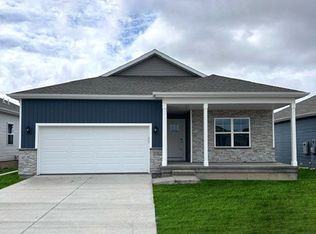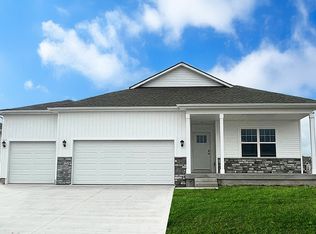Buildable plan: Bellhaven, Autumn Valley, Waukee, IA 50263
Buildable plan
This is a floor plan you could choose to build within this community.
View move-in ready homesWhat's special
- 63 |
- 3 |
Travel times
Schedule tour
Select your preferred tour type — either in-person or real-time video tour — then discuss available options with the builder representative you're connected with.
Facts & features
Interior
Bedrooms & bathrooms
- Bedrooms: 4
- Bathrooms: 3
- Full bathrooms: 2
- 1/2 bathrooms: 1
Interior area
- Total interior livable area: 2,053 sqft
Video & virtual tour
Property
Parking
- Total spaces: 2
- Parking features: Garage
- Garage spaces: 2
Features
- Levels: 2.0
- Stories: 2
Construction
Type & style
- Home type: SingleFamily
- Property subtype: Single Family Residence
Condition
- New Construction
- New construction: Yes
Details
- Builder name: D.R. Horton
Community & HOA
Community
- Subdivision: Autumn Valley
Location
- Region: Waukee
Financial & listing details
- Price per square foot: $171/sqft
- Date on market: 11/20/2025
About the community

Source: DR Horton
13 homes in this community
Available homes
| Listing | Price | Bed / bath | Status |
|---|---|---|---|
| 590 11th St | $319,990 | 3 bed / 2 bath | Available |
| 605 Raccoon St | $349,990 | 4 bed / 3 bath | Available |
| 580 11th St | $354,990 | 4 bed / 3 bath | Available |
| 625 Raccoon St | $357,990 | 4 bed / 3 bath | Available |
| 595 Raccoon St | $359,990 | 4 bed / 3 bath | Available |
| 600 11th St | $359,990 | 4 bed / 3 bath | Available |
| 615 Raccoon St | $367,990 | 4 bed / 3 bath | Available |
| 625 11th St | $370,990 | 4 bed / 3 bath | Available |
| 635 11th St | $370,990 | 4 bed / 3 bath | Available |
| 920 Northview Dr | $379,990 | 4 bed / 3 bath | Available |
| 1370 Mallard Ln | $394,990 | 4 bed / 4 bath | Available |
| 1360 Mallard Ln | $399,990 | 5 bed / 3 bath | Available |
| 575 Raccoon St | $344,990 | 4 bed / 3 bath | Pending |
Source: DR Horton
Contact builder

By pressing Contact builder, you agree that Zillow Group and other real estate professionals may call/text you about your inquiry, which may involve use of automated means and prerecorded/artificial voices and applies even if you are registered on a national or state Do Not Call list. You don't need to consent as a condition of buying any property, goods, or services. Message/data rates may apply. You also agree to our Terms of Use.
Learn how to advertise your homesEstimated market value
Not available
Estimated sales range
Not available
$2,291/mo
Price history
| Date | Event | Price |
|---|---|---|
| 11/7/2025 | Price change | $350,990-7.6%$171/sqft |
Source: | ||
| 7/25/2024 | Price change | $379,990+3.3%$185/sqft |
Source: | ||
| 3/19/2024 | Price change | $367,990+0.3%$179/sqft |
Source: | ||
| 3/5/2024 | Price change | $366,990+0.5%$179/sqft |
Source: | ||
| 2/21/2024 | Listed for sale | $364,990+0.6%$178/sqft |
Source: | ||
Public tax history
Monthly payment
Neighborhood: 50263
Nearby schools
GreatSchools rating
- 7/10Waukee Elementary SchoolGrades: K-5Distance: 0.2 mi
- 5/10Waukee South Middle SchoolGrades: 6-7Distance: 2 mi
- 7/10Waukee Senior High SchoolGrades: 10-12Distance: 1.5 mi
Schools provided by the builder
- Elementary: Waukee Elementary School
- Middle: Waukee South Middle School
- High: Waukee High School
- District: Waukee Community School District
Source: DR Horton. This data may not be complete. We recommend contacting the local school district to confirm school assignments for this home.
