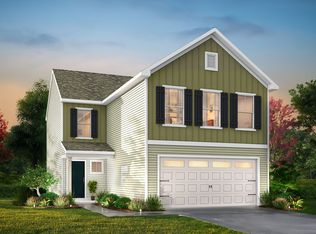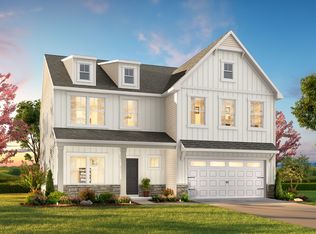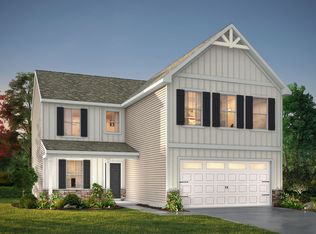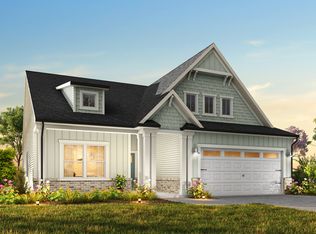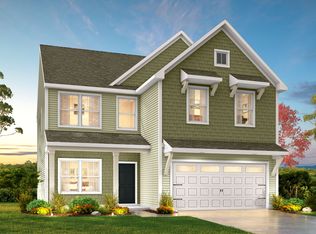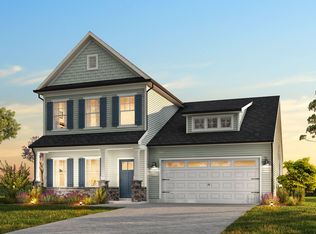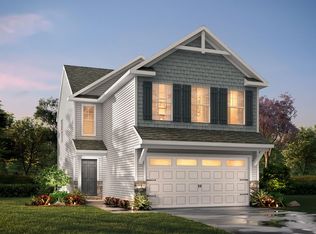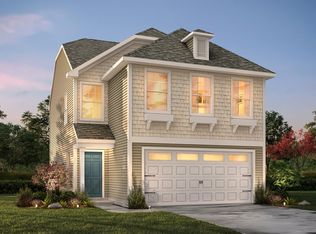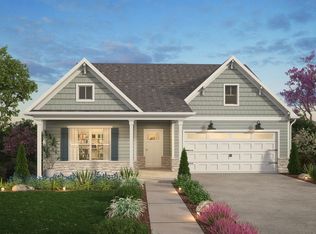Buildable plan: Shepherd, Autumn Ridge, High Shoals, NC 28077
Buildable plan
This is a floor plan you could choose to build within this community.
View move-in ready homesWhat's special
- 40 |
- 7 |
Travel times
Schedule tour
Select your preferred tour type — either in-person or real-time video tour — then discuss available options with the builder representative you're connected with.
Facts & features
Interior
Bedrooms & bathrooms
- Bedrooms: 4
- Bathrooms: 3
- Full bathrooms: 2
- 1/2 bathrooms: 1
Interior area
- Total interior livable area: 2,078 sqft
Video & virtual tour
Property
Features
- Levels: 2.0
- Stories: 2
Construction
Type & style
- Home type: SingleFamily
- Property subtype: Single Family Residence
Condition
- New Construction
- New construction: Yes
Details
- Builder name: True Homes
Community & HOA
Community
- Subdivision: Autumn Ridge
Location
- Region: High Shoals
Financial & listing details
- Price per square foot: $157/sqft
- Date on market: 11/15/2025
About the community
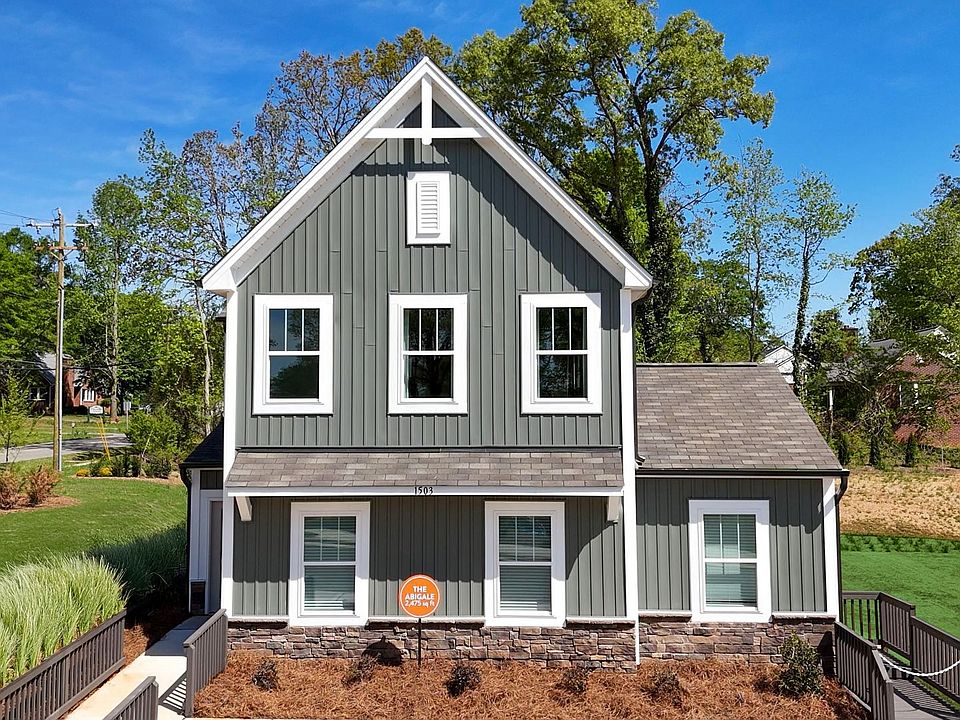
Source: True Homes
Contact builder

By pressing Contact builder, you agree that Zillow Group and other real estate professionals may call/text you about your inquiry, which may involve use of automated means and prerecorded/artificial voices and applies even if you are registered on a national or state Do Not Call list. You don't need to consent as a condition of buying any property, goods, or services. Message/data rates may apply. You also agree to our Terms of Use.
Learn how to advertise your homesEstimated market value
Not available
Estimated sales range
Not available
$2,315/mo
Price history
| Date | Event | Price |
|---|---|---|
| 12/4/2025 | Price change | $326,900+0.1%$157/sqft |
Source: | ||
| 6/3/2025 | Price change | $326,500+0.5%$157/sqft |
Source: | ||
| 3/6/2025 | Listed for sale | $325,000$156/sqft |
Source: | ||
Public tax history
Monthly payment
Neighborhood: 28077
Nearby schools
GreatSchools rating
- 2/10Costner Elementary SchoolGrades: PK-5Distance: 5.5 mi
- 2/10William C Friday Middle SchoolGrades: 6-8Distance: 5 mi
- 4/10North Gaston High SchoolGrades: 9-12Distance: 5.1 mi
Schools provided by the builder
- Elementary: Costner Elementary School
- Middle: William C Friday Middle School
- High: North Gaston High School
- District: Gaston County Schools
Source: True Homes. This data may not be complete. We recommend contacting the local school district to confirm school assignments for this home.
