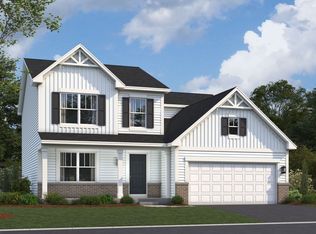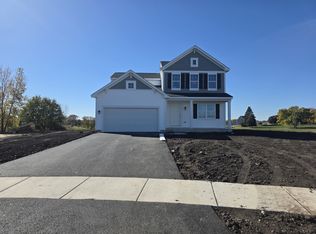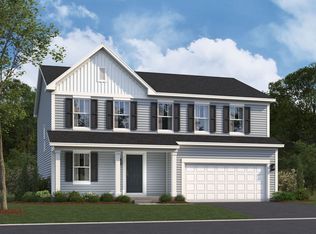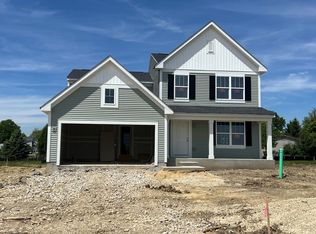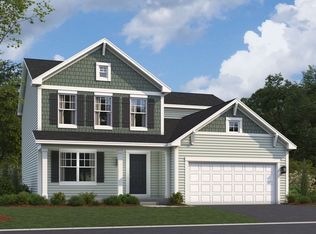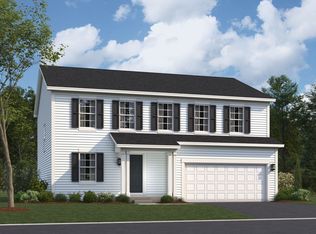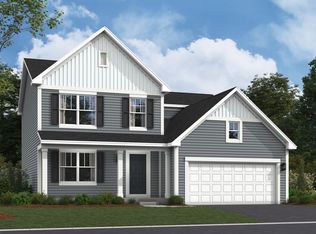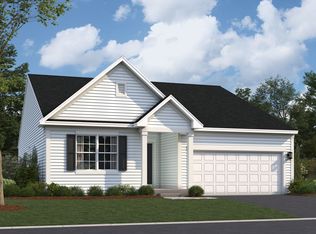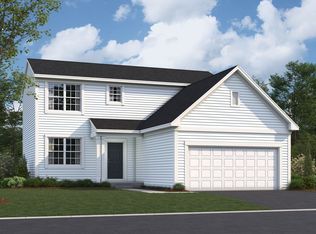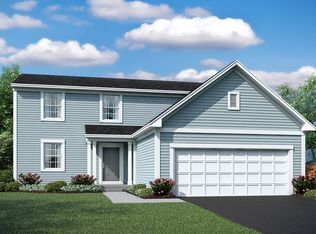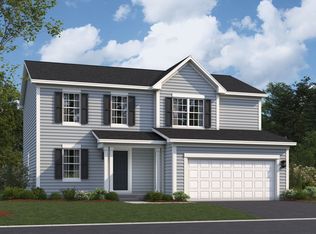Buildable plan: Paxton, Autumn Ridge, North Aurora, IL 60542
Buildable plan
This is a floor plan you could choose to build within this community.
View move-in ready homesWhat's special
- 135 |
- 8 |
Travel times
Schedule tour
Select your preferred tour type — either in-person or real-time video tour — then discuss available options with the builder representative you're connected with.
Facts & features
Interior
Bedrooms & bathrooms
- Bedrooms: 4
- Bathrooms: 3
- Full bathrooms: 2
- 1/2 bathrooms: 1
Interior area
- Total interior livable area: 2,157 sqft
Video & virtual tour
Property
Parking
- Total spaces: 2
- Parking features: Garage
- Garage spaces: 2
Features
- Levels: 2.0
- Stories: 2
Construction
Type & style
- Home type: SingleFamily
- Property subtype: Single Family Residence
Condition
- New Construction
- New construction: Yes
Details
- Builder name: M/I Homes
Community & HOA
Community
- Subdivision: Autumn Ridge
Location
- Region: North Aurora
Financial & listing details
- Price per square foot: $218/sqft
- Date on market: 12/30/2025
About the community
Move In Now, Pay Less With 2/1 Buydown
For a limited time, secure a 2/1 buydown with first-year rates as low as 2.875%* / 4.9437% APR* on a 30-year fixed conventional loan through M/I Financial, LLC. Learn more about how you can increase your home buying power and decrease your rate fo...Source: M/I Homes
3 homes in this community
Homes based on this plan
| Listing | Price | Bed / bath | Status |
|---|---|---|---|
| 1622 Patterson Ave | $566,800 | 4 bed / 3 bath | Available June 2026 |
Other available homes
| Listing | Price | Bed / bath | Status |
|---|---|---|---|
| 1615 Patterson Ave | $519,990 | 4 bed / 3 bath | Available |
| 1638 Patterson Ave | $529,990 | 3 bed / 2 bath | Available |
Source: M/I Homes
Contact builder

By pressing Contact builder, you agree that Zillow Group and other real estate professionals may call/text you about your inquiry, which may involve use of automated means and prerecorded/artificial voices and applies even if you are registered on a national or state Do Not Call list. You don't need to consent as a condition of buying any property, goods, or services. Message/data rates may apply. You also agree to our Terms of Use.
Learn how to advertise your homesEstimated market value
Not available
Estimated sales range
Not available
$3,611/mo
Price history
| Date | Event | Price |
|---|---|---|
| 1/3/2026 | Price change | $470,990+0.4%$218/sqft |
Source: | ||
| 11/5/2025 | Price change | $468,990+0.4%$217/sqft |
Source: | ||
| 8/28/2025 | Price change | $466,990+0.4%$216/sqft |
Source: | ||
| 7/11/2025 | Price change | $464,990+0.4%$216/sqft |
Source: | ||
| 6/9/2025 | Price change | $462,990+0.4%$215/sqft |
Source: | ||
Public tax history
Move In Now, Pay Less With 2/1 Buydown
For a limited time, secure a 2/1 buydown with first-year rates as low as 2.875%* / 4.9437% APR* on a 30-year fixed conventional loan through M/I Financial, LLC. Learn more about how you can increase your home buying power and decrease your rate fo...Source: M/I HomesMonthly payment
Neighborhood: 60542
Nearby schools
GreatSchools rating
- 5/10Fearn Elementary SchoolGrades: K-5Distance: 0.6 mi
- 4/10Jewel Middle SchoolGrades: 6-8Distance: 0.8 mi
- 4/10West Aurora High SchoolGrades: 9-12Distance: 4.1 mi
Schools provided by the builder
- District: Aurora West Usd 129
Source: M/I Homes. This data may not be complete. We recommend contacting the local school district to confirm school assignments for this home.
