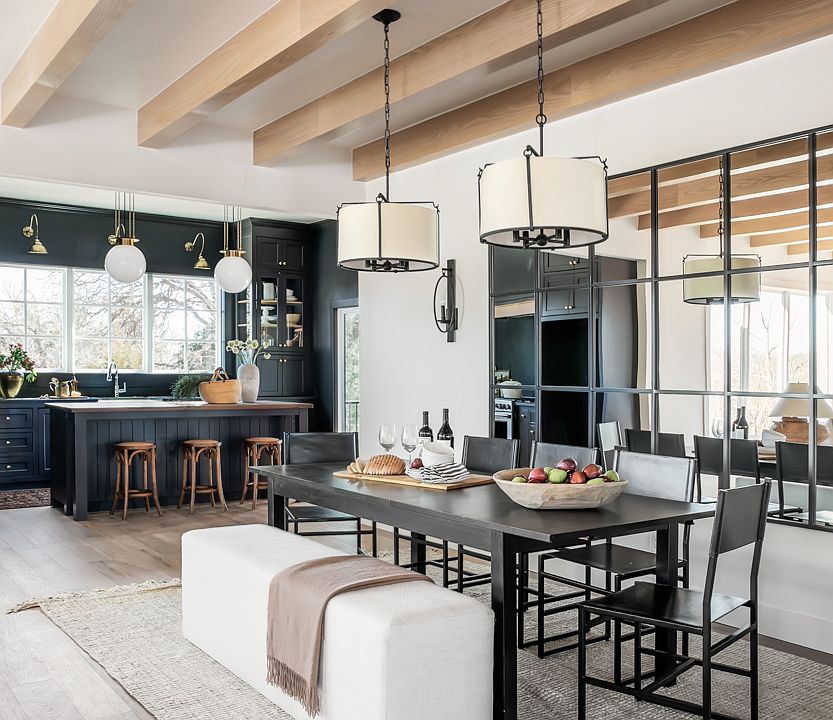Basement Floor plan with your master and living spaces on the main floor and all secondary rooms downstairs. There is plenty of room to grow this plan 4200+ SF by finishing out under the garage space. Price includes lot in Autumn Park, dirt work and retaining walls may be extra.
New construction
from $999,900
Buildable plan: Monterey, Autumn Park, Oklahoma City, OK 73151
4beds
3,265sqft
Single Family Residence
Built in 2025
-- sqft lot
$973,100 Zestimate®
$306/sqft
$100/mo HOA
Buildable plan
This is a floor plan you could choose to build within this community.
View move-in ready homes- 120 |
- 6 |
Travel times
Schedule tour
Select a date
Facts & features
Interior
Bedrooms & bathrooms
- Bedrooms: 4
- Bathrooms: 4
- Full bathrooms: 3
- 1/2 bathrooms: 1
Interior area
- Total interior livable area: 3,265 sqft
Property
Parking
- Total spaces: 3
- Parking features: Garage
- Garage spaces: 3
Features
- Levels: 2.0
- Stories: 2
Construction
Type & style
- Home type: SingleFamily
- Property subtype: Single Family Residence
Condition
- New Construction
- New construction: Yes
Details
- Builder name: McGregor Homes
Community & HOA
Community
- Subdivision: Autumn Park
HOA
- Has HOA: Yes
- HOA fee: $100 monthly
Location
- Region: Oklahoma City
Financial & listing details
- Price per square foot: $306/sqft
- Date on market: 3/13/2025
About the community
GreenbeltViews
New construction in Oakdale Schools! Gated community with heavily wooded lots on .75+ acres. Autumn Park is located East of I-35 on Britton Road, just past Sooner Road. Public OKC utilities with Cox & ATT.

NE 97th St, Oklahoma City, OK 73151
Source: McGregor Homes
