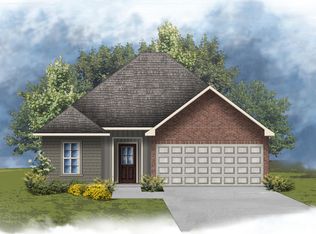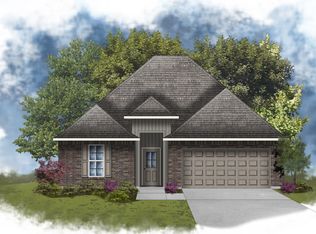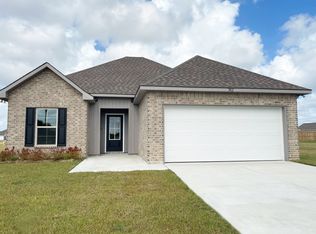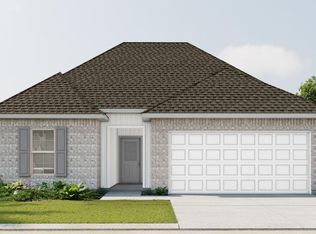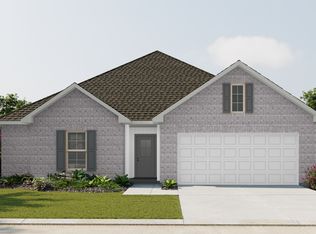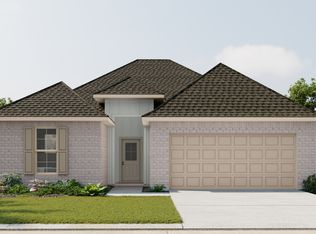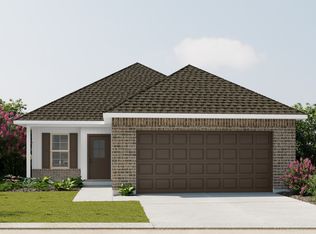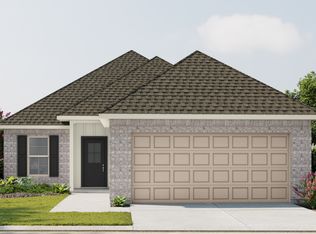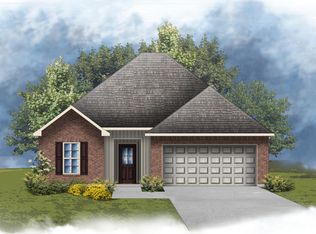Buildable plan: Fletcher V H, Autumn Park, Maurice, LA 70555
Buildable plan
This is a floor plan you could choose to build within this community.
View move-in ready homesWhat's special
- 8 |
- 0 |
Travel times
Schedule tour
Select your preferred tour type — either in-person or real-time video tour — then discuss available options with the builder representative you're connected with.
Facts & features
Interior
Bedrooms & bathrooms
- Bedrooms: 3
- Bathrooms: 2
- Full bathrooms: 2
Interior area
- Total interior livable area: 1,578 sqft
Property
Parking
- Total spaces: 2
- Parking features: Garage
- Garage spaces: 2
Features
- Levels: 1.0
- Stories: 1
Construction
Type & style
- Home type: SingleFamily
- Property subtype: Single Family Residence
Condition
- New Construction
- New construction: Yes
Details
- Builder name: DSLD Homes - Louisiana
Community & HOA
Community
- Subdivision: Autumn Park
Location
- Region: Maurice
Financial & listing details
- Price per square foot: $147/sqft
- Date on market: 12/23/2025
About the community
Source: DSLD Homes
4 homes in this community
Available homes
| Listing | Price | Bed / bath | Status |
|---|---|---|---|
| 7393 Alley Oak Ln | $215,181 | 3 bed / 2 bath | Available |
| 3413 Autumn Park Dr | $230,750 | 4 bed / 2 bath | Available |
| 7390 Alley Oak Ln | $234,600 | 4 bed / 2 bath | Available |
| 7391 Alley Oak Ln | $211,132 | 3 bed / 2 bath | Under construction |
Source: DSLD Homes
Contact builder

By pressing Contact builder, you agree that Zillow Group and other real estate professionals may call/text you about your inquiry, which may involve use of automated means and prerecorded/artificial voices and applies even if you are registered on a national or state Do Not Call list. You don't need to consent as a condition of buying any property, goods, or services. Message/data rates may apply. You also agree to our Terms of Use.
Learn how to advertise your homesEstimated market value
Not available
Estimated sales range
Not available
$1,934/mo
Price history
| Date | Event | Price |
|---|---|---|
| 4/1/2025 | Price change | $231,990+0.9%$147/sqft |
Source: | ||
| 5/8/2024 | Price change | $229,990+1.3%$146/sqft |
Source: | ||
| 4/9/2024 | Price change | $226,990+0.9%$144/sqft |
Source: | ||
| 1/15/2024 | Listed for sale | $224,990+0.4%$143/sqft |
Source: | ||
| 12/6/2023 | Listing removed | -- |
Source: | ||
Public tax history
Monthly payment
Neighborhood: 70555
Nearby schools
GreatSchools rating
- 9/10Cecil Picard Elementary School At MauriceGrades: PK-5Distance: 1.5 mi
- 6/10North Vermillion Middle SchoolGrades: 6-8Distance: 4.4 mi
- 7/10North Vermilion High SchoolGrades: 9-12Distance: 4.4 mi
