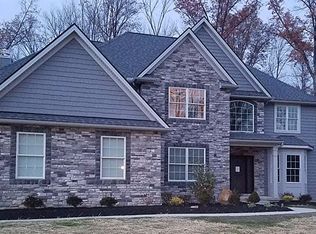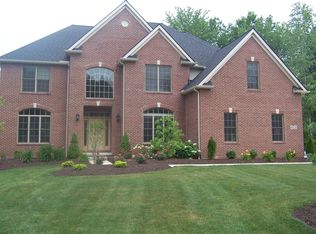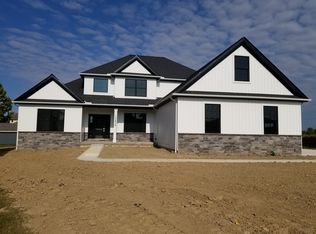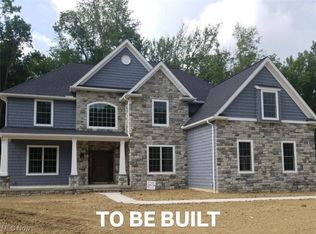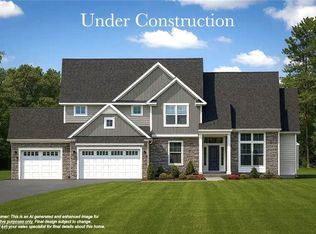Great first floor master! We can customize this layout the way you want. Add a sun room or a covered porch, finish the basement or move walls to change the layout. We can make this your perfect home!
Special offer
from $779,900
Buildable plan: Thomas Model, Autumn Grove Avon Ohio, Avon, OH 44011
4beds
2,930sqft
Est.:
Single Family Residence
Built in 2026
-- sqft lot
$-- Zestimate®
$266/sqft
$-- HOA
Buildable plan
This is a floor plan you could choose to build within this community.
View move-in ready homes- 135 |
- 0 |
Travel times
Facts & features
Interior
Bedrooms & bathrooms
- Bedrooms: 4
- Bathrooms: 3
- Full bathrooms: 2
- 1/2 bathrooms: 1
Heating
- Natural Gas, Forced Air
Cooling
- Other
Interior area
- Total interior livable area: 2,930 sqft
Property
Parking
- Total spaces: 2
- Parking features: Attached
- Attached garage spaces: 2
Features
- Levels: 2.0
- Stories: 2
Construction
Type & style
- Home type: SingleFamily
- Property subtype: Single Family Residence
Condition
- New Construction
- New construction: Yes
Details
- Builder name: Garland New Homes
Community & HOA
Community
- Subdivision: Autumn Grove Avon Ohio
Location
- Region: Avon
Financial & listing details
- Price per square foot: $266/sqft
- Date on market: 2/9/2026
About the community
Customized Home Floor Plans. Private Lots on a new cul-de-sac Street in Avon Ohio. Top Rated School System and close to everything. HOMES FROM THE 690's Let us Customize a floor plan for you today. We give you control of the layout and the interior selections and layouts. Ask about our 4 to 5 car garage layouts for those who need more space.
All homes come with a customized front elevation with choice of stone, brick, shake and vertical siding.
Colonial, 1st Floor Master, Ranch, and More...
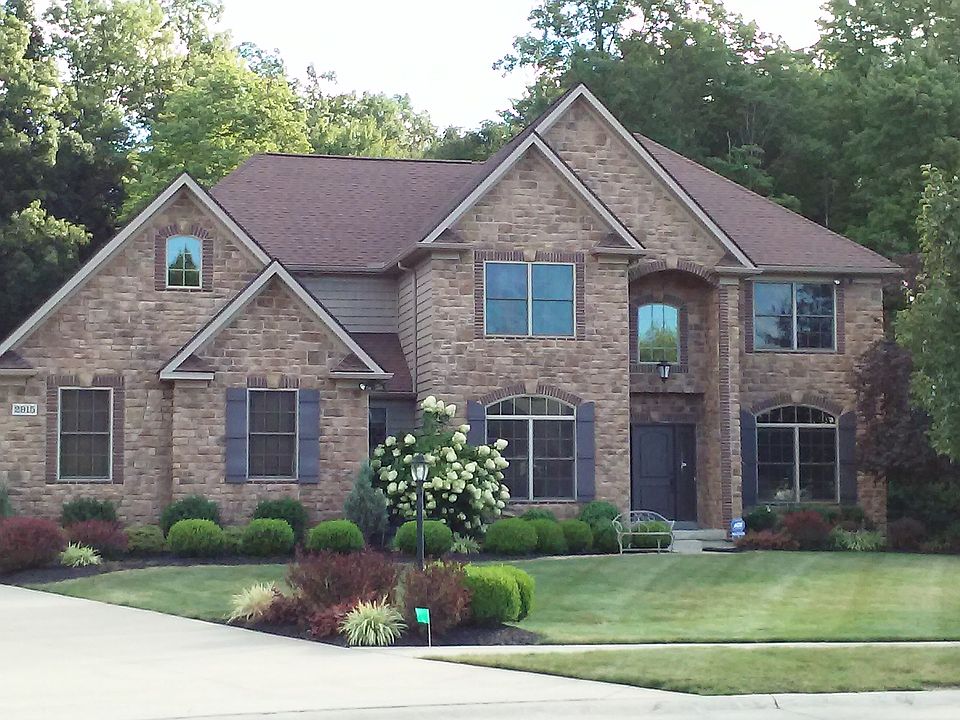
905 Canterbury Rd Ste C Suite C, Westlake, OH 44145
NOW SELLING OUR NEW AVON COMMUNITY! PRIVATE 20 LOT STREET! ONLY 13 REMAIN
$10,000 FREE UPGRADE PACKAGE WITH ALL HOMES RESERVED THROUGH MARCH 31st - MENTION YOU SAW THIS SPECIAL OFFERSource: Garland New Homes
0 home in this community
Source: Garland New Homes
Contact builder

Connect with the builder representative who can help you get answers to your questions.
By pressing Contact builder, you agree that Zillow Group and other real estate professionals may call/text you about your inquiry, which may involve use of automated means and prerecorded/artificial voices and applies even if you are registered on a national or state Do Not Call list. You don't need to consent as a condition of buying any property, goods, or services. Message/data rates may apply. You also agree to our Terms of Use.
Learn how to advertise your homesEstimated market value
Not available
Estimated sales range
Not available
$3,894/mo
Price history
| Date | Event | Price |
|---|---|---|
| 12/29/2025 | Price change | $779,900+1.3%$266/sqft |
Source: | ||
| 10/14/2025 | Price change | $769,900+1.3%$263/sqft |
Source: | ||
| 7/24/2025 | Price change | $759,900+1.3%$259/sqft |
Source: | ||
| 3/3/2025 | Price change | $749,900+2%$256/sqft |
Source: | ||
| 2/27/2025 | Price change | $734,900+1.4%$251/sqft |
Source: | ||
Public tax history
Tax history is unavailable.
NOW SELLING OUR NEW AVON COMMUNITY! PRIVATE 20 LOT STREET! ONLY 13 REMAIN
$10,000 FREE UPGRADE PACKAGE WITH ALL HOMES RESERVED THROUGH MARCH 31st - MENTION YOU SAW THIS SPECIAL OFFERSource: Garland New HomesMonthly payment
Neighborhood: 44011
Nearby schools
GreatSchools rating
- NAAvon Village Elementary SchoolGrades: PK-KDistance: 1.1 mi
- 6/10Avon Middle SchoolGrades: 6-8Distance: 1.7 mi
- 9/10Avon High SchoolGrades: 9-12Distance: 1.5 mi
