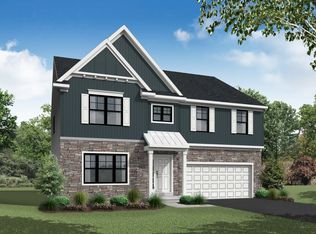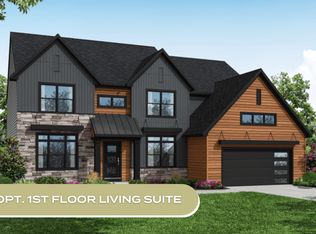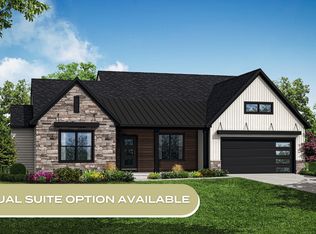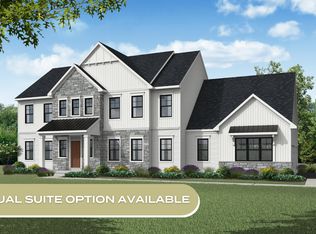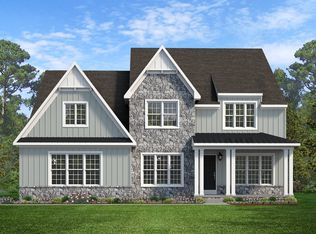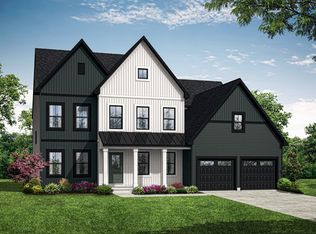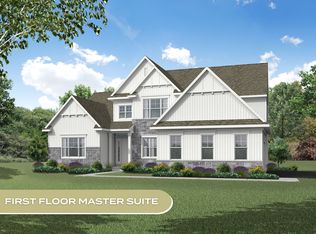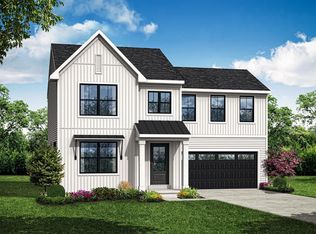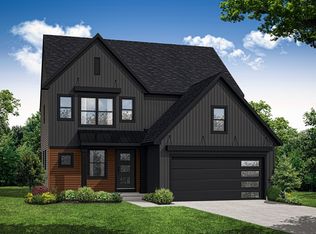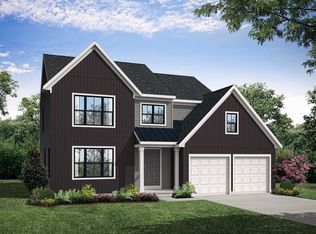Buildable plan: Ariel, Autumn Chase Estates, Mechanicsburg, PA 17055
Buildable plan
This is a floor plan you could choose to build within this community.
View move-in ready homesWhat's special
- 142 |
- 10 |
Travel times
Schedule tour
Select your preferred tour type — either in-person or real-time video tour — then discuss available options with the builder representative you're connected with.
Facts & features
Interior
Bedrooms & bathrooms
- Bedrooms: 4
- Bathrooms: 3
- Full bathrooms: 2
- 1/2 bathrooms: 1
Interior area
- Total interior livable area: 3,070 sqft
Property
Parking
- Total spaces: 2
- Parking features: Garage
- Garage spaces: 2
Features
- Levels: 2.0
- Stories: 2
Construction
Type & style
- Home type: SingleFamily
- Property subtype: Single Family Residence
Condition
- New Construction
- New construction: Yes
Details
- Builder name: Garman Builders
Community & HOA
Community
- Subdivision: Autumn Chase Estates
Location
- Region: Mechanicsburg
Financial & listing details
- Price per square foot: $203/sqft
- Date on market: 1/23/2026
About the community
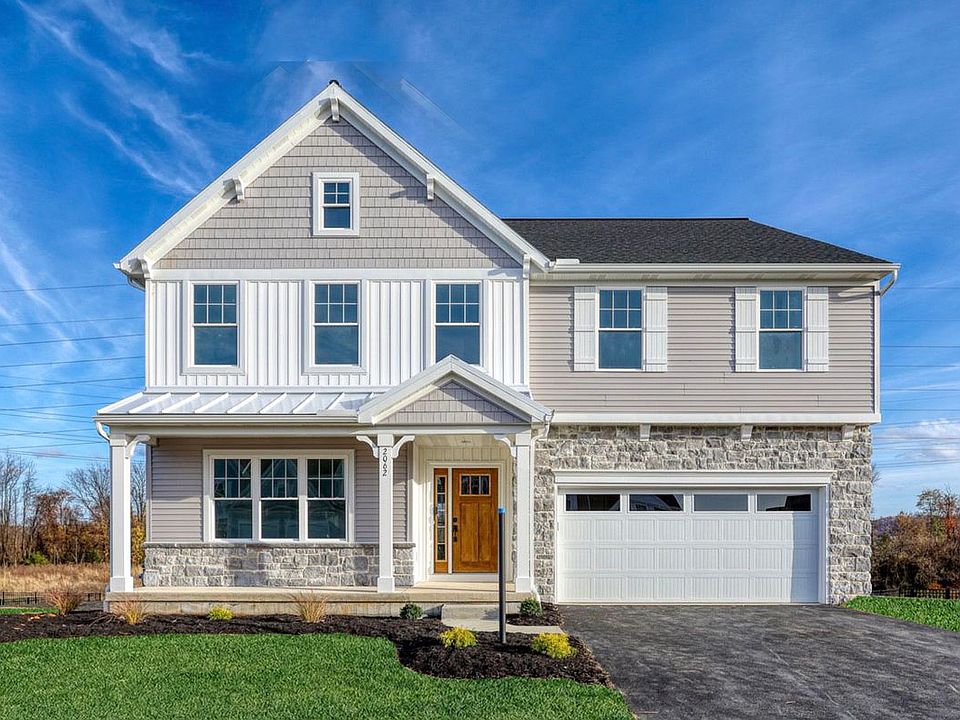
Source: Garman Builders
1 home in this community
Available homes
| Listing | Price | Bed / bath | Status |
|---|---|---|---|
| 2034 N Fall Harvest Dr | $789,990 | 4 bed / 3 bath | Move-in ready |
Source: Garman Builders
Contact builder

By pressing Contact builder, you agree that Zillow Group and other real estate professionals may call/text you about your inquiry, which may involve use of automated means and prerecorded/artificial voices and applies even if you are registered on a national or state Do Not Call list. You don't need to consent as a condition of buying any property, goods, or services. Message/data rates may apply. You also agree to our Terms of Use.
Learn how to advertise your homesEstimated market value
Not available
Estimated sales range
Not available
$3,136/mo
Price history
| Date | Event | Price |
|---|---|---|
| 6/24/2025 | Price change | $623,900+0.3%$203/sqft |
Source: | ||
| 5/24/2025 | Price change | $621,900+0.3%$203/sqft |
Source: | ||
| 3/1/2025 | Price change | $619,900+0.2%$202/sqft |
Source: | ||
| 1/3/2025 | Price change | $618,900+2.3%$202/sqft |
Source: | ||
| 11/1/2024 | Price change | $604,900+0.7%$197/sqft |
Source: | ||
Public tax history
Monthly payment
Neighborhood: 17055
Nearby schools
GreatSchools rating
- 9/10Upper Allen El SchoolGrades: 1-3Distance: 1.7 mi
- 6/10Mechanicsburg Middle SchoolGrades: 6-8Distance: 1.7 mi
- 7/10Mechanicsburg Area Senior High SchoolGrades: 9-12Distance: 3.3 mi
