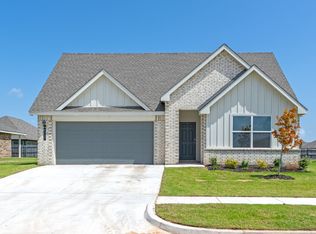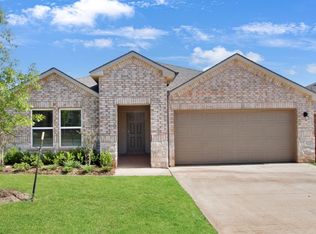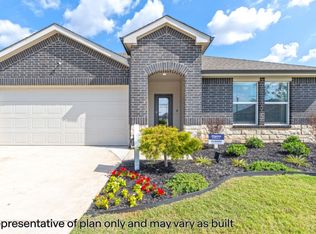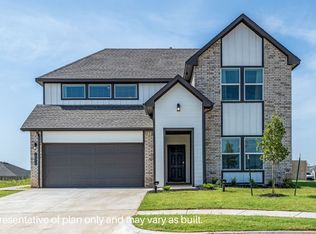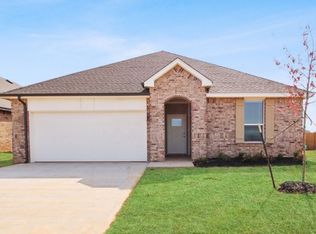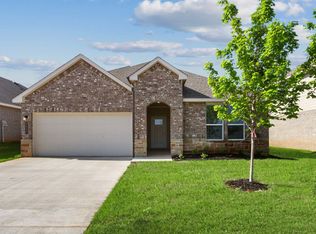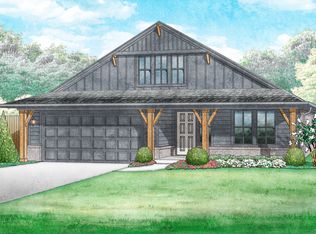Buildable plan: CALI, Autumn Chase at Town Central, Piedmont, OK 73078
Buildable plan
This is a floor plan you could choose to build within this community.
View move-in ready homesWhat's special
- 15 |
- 3 |
Travel times
Schedule tour
Select your preferred tour type — either in-person or real-time video tour — then discuss available options with the builder representative you're connected with.
Facts & features
Interior
Bedrooms & bathrooms
- Bedrooms: 4
- Bathrooms: 2
- Full bathrooms: 2
Interior area
- Total interior livable area: 1,796 sqft
Property
Parking
- Total spaces: 2
- Parking features: Garage
- Garage spaces: 2
Features
- Levels: 1.0
- Stories: 1
Construction
Type & style
- Home type: SingleFamily
- Property subtype: Single Family Residence
Condition
- New Construction
- New construction: Yes
Details
- Builder name: D.R. Horton
Community & HOA
Community
- Subdivision: Autumn Chase at Town Central
Location
- Region: Piedmont
Financial & listing details
- Price per square foot: $174/sqft
- Date on market: 1/18/2026
About the community
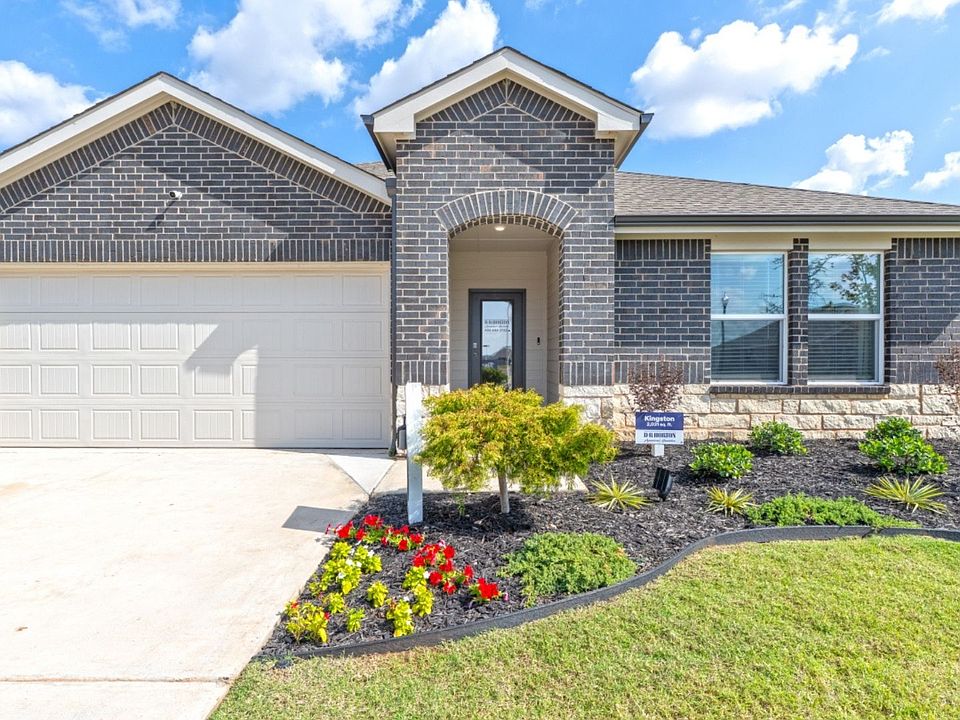
Source: DR Horton
8 homes in this community
Available homes
| Listing | Price | Bed / bath | Status |
|---|---|---|---|
| 1255 Burlywood Ln | $289,000 | 4 bed / 2 bath | Available |
| 453 Red Oak Ln | $297,990 | 4 bed / 2 bath | Available |
| 431 Red Oak Ln | $324,000 | 4 bed / 2 bath | Available |
| 1201 Mahogany Ln | $339,000 | 4 bed / 2 bath | Available |
| 1287 Mahogany Ln | $339,000 | 4 bed / 2 bath | Available |
| 1223 Mahogany Ln | $284,990 | 4 bed / 2 bath | Pending |
| 1124 Burlywood Ln | $329,990 | 4 bed / 3 bath | Pending |
| 1181 Mahogany Ln | $369,000 | 4 bed / 3 bath | Pending |
Source: DR Horton
Contact builder

By pressing Contact builder, you agree that Zillow Group and other real estate professionals may call/text you about your inquiry, which may involve use of automated means and prerecorded/artificial voices and applies even if you are registered on a national or state Do Not Call list. You don't need to consent as a condition of buying any property, goods, or services. Message/data rates may apply. You also agree to our Terms of Use.
Learn how to advertise your homesEstimated market value
Not available
Estimated sales range
Not available
$2,107/mo
Price history
| Date | Event | Price |
|---|---|---|
| 11/6/2025 | Price change | $312,990+2.6%$174/sqft |
Source: | ||
| 6/25/2025 | Listed for sale | $304,990+7%$170/sqft |
Source: | ||
| 6/4/2025 | Listing removed | $284,990$159/sqft |
Source: | ||
| 5/20/2025 | Listed for sale | $284,990$159/sqft |
Source: | ||
Public tax history
Monthly payment
Neighborhood: 73078
Nearby schools
GreatSchools rating
- 9/10Piedmont Elementary SchoolGrades: 1-4Distance: 0.4 mi
- 8/10Piedmont Middle SchoolGrades: 7-8Distance: 0.6 mi
- 10/10Piedmont High SchoolGrades: 9-12Distance: 1 mi
Schools provided by the builder
- Elementary: Piedmont Early Childhood Center
- Middle: Piedmont Intermediate School
- High: Piedmont High School
- District: Piedmont ISD
Source: DR Horton. This data may not be complete. We recommend contacting the local school district to confirm school assignments for this home.
