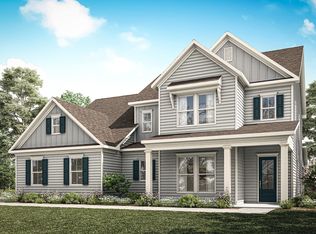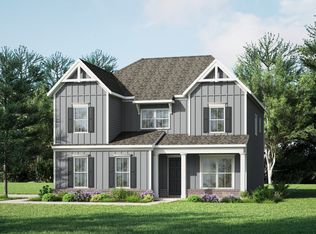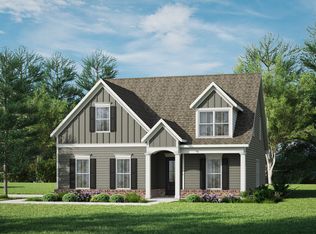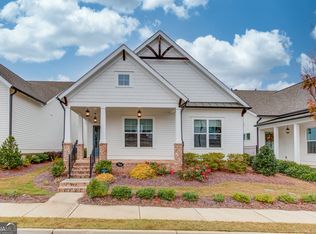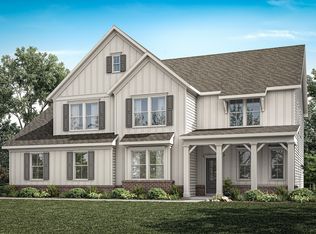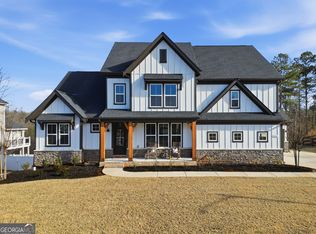Buildable plan: Sherwood, Autumn Brook, Canton, GA 30115
Buildable plan
This is a floor plan you could choose to build within this community.
View move-in ready homesWhat's special
- 288 |
- 15 |
Travel times
Schedule tour
Select your preferred tour type — either in-person or real-time video tour — then discuss available options with the builder representative you're connected with.
Facts & features
Interior
Bedrooms & bathrooms
- Bedrooms: 5
- Bathrooms: 4
- Full bathrooms: 4
Interior area
- Total interior livable area: 3,589 sqft
Video & virtual tour
Property
Parking
- Total spaces: 2
- Parking features: Garage
- Garage spaces: 2
Features
- Levels: 2.0
- Stories: 2
Construction
Type & style
- Home type: SingleFamily
- Property subtype: Single Family Residence
Condition
- New Construction
- New construction: Yes
Details
- Builder name: Traton Homes
Community & HOA
Community
- Subdivision: Autumn Brook
Location
- Region: Canton
Financial & listing details
- Price per square foot: $186/sqft
- Date on market: 12/25/2025
About the community
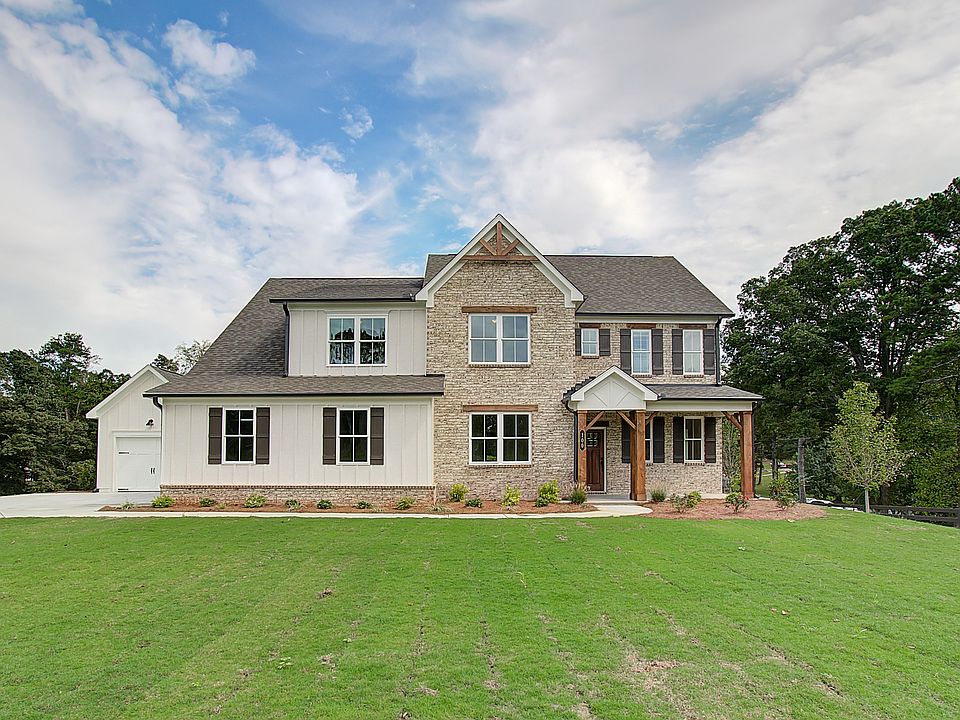
Source: Traton Homes
Contact builder

By pressing Contact builder, you agree that Zillow Group and other real estate professionals may call/text you about your inquiry, which may involve use of automated means and prerecorded/artificial voices and applies even if you are registered on a national or state Do Not Call list. You don't need to consent as a condition of buying any property, goods, or services. Message/data rates may apply. You also agree to our Terms of Use.
Learn how to advertise your homesEstimated market value
$658,600
$626,000 - $692,000
$4,030/mo
Price history
| Date | Event | Price |
|---|---|---|
| 7/7/2025 | Listed for sale | $667,000$186/sqft |
Source: | ||
Public tax history
Monthly payment
Neighborhood: 30115
Nearby schools
GreatSchools rating
- 8/10Avery Elementary SchoolGrades: PK-5Distance: 2.8 mi
- 7/10Creekland Middle SchoolGrades: 6-8Distance: 5.9 mi
- 9/10Creekview High SchoolGrades: 9-12Distance: 5.7 mi
