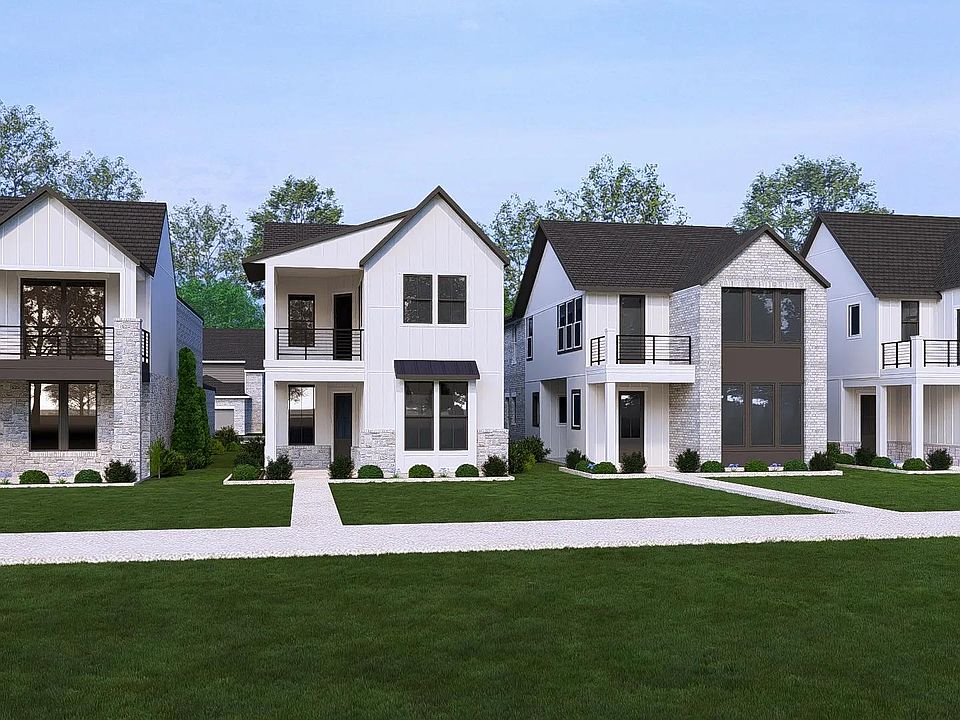The Thornhill is a two-story design that perfectly combines sophistication and practicality, offering a layout tailored to your lifestyle. The dramatic dining area, open to above, creates a grand first impression, while the pocket office off the family foyer adds a convenient space for work or organization. A first-floor guest suite with a bath ensures your visitors feel right at home. The outdoor living area is perfect for entertaining or unwinding, with the option to enhance it by adding sliding glass doors for seamless indoor-outdoor flow or extending the space for even more room to relax. Upstairs, you'll find a versatile loft space, two additional bedrooms, and the luxurious primary suite. The primary suite is your personal retreat, featuring yours-and-mine walk-in closets, dual vanities, and a spa-like shower. Step outside from the primary suite onto a private balcony, where you can enjoy a peaceful escape or take in the view. The Thornhill?s thoughtful design, flexible options, and elegant features make it a home you?ll love for years to come. Discover how it?s designed to elevate your everyday living!
from $460,900
Buildable plan: THORNHILL, Austin Point Summit, Richmond, TX 77469
4beds
2,405sqft
Single Family Residence
Built in 2025
-- sqft lot
$449,800 Zestimate®
$192/sqft
$-- HOA
Buildable plan
This is a floor plan you could choose to build within this community.
View move-in ready homesWhat's special
Private balconyVersatile loft spacePocket officeDramatic dining areaYours-and-mine walk-in closetsFirst-floor guest suiteSliding glass doors
- 9 |
- 1 |
Travel times
Schedule tour
Select your preferred tour type — either in-person or real-time video tour — then discuss available options with the builder representative you're connected with.
Select a date
Facts & features
Interior
Bedrooms & bathrooms
- Bedrooms: 4
- Bathrooms: 3
- Full bathrooms: 3
Interior area
- Total interior livable area: 2,405 sqft
Property
Parking
- Total spaces: 2
- Parking features: Garage
- Garage spaces: 2
Features
- Levels: 2.0
- Stories: 2
Construction
Type & style
- Home type: SingleFamily
- Property subtype: Single Family Residence
Condition
- New Construction
- New construction: Yes
Details
- Builder name: Drees Custom Homes
Community & HOA
Community
- Subdivision: Austin Point Summit
Location
- Region: Richmond
Financial & listing details
- Price per square foot: $192/sqft
- Date on market: 6/16/2025
About the community
Austin Point is a vibrant, dynamic community designed for modern living, where residents can gather, eat, and play in a thriving, all-inclusive environment. With 14,000 homes nestled among 1,000 acres of parks, trails, and greenspace, it offers a perfect balance of nature and convenience. Enjoy live music, indulge in sweet treats, and explore a variety of dining and entertainment options. The community also features 15 million square feet of office, medical, life sciences, retail, and hospitality spaces, ensuring that everything you need is right at your doorstep. With onsite Lamar Consolidated Schools and civic amenities, 1824 is a place where families and professionals alike can live, work, and play.
Source: Drees Homes

