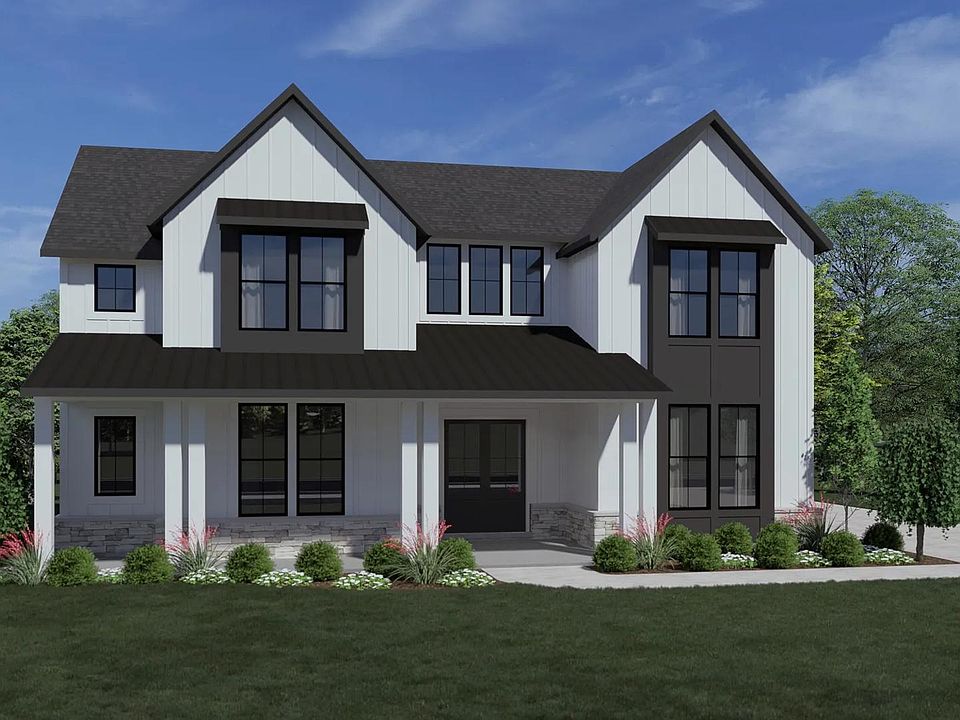Discover the perfect blend of elegance and functionality in The Benson, a spacious 4-bedroom, 4-bath home with a powder room, crafted for modern living and effortless entertaining. From its grand curved staircase to the private guest suite and home office, every feature has been designed with care. On the main floor, you?ll find a private guest suite and a dedicated home office ideal for remote work. The primary suite offers a personal retreat, with separate ?yours and mine? closets, dual vanities, a luxurious soaking tub, and a walk-in shower. Upstairs, enjoy a media and game room, perfect for entertaining or family relaxation, plus two additional bedrooms with private baths. An optional fireplace in the family room creates an inviting focal point, and the rear-load garage enhances curb appeal. Elevate your lifestyle with The Benson?a home that brings sophistication, comfort, and convenience into perfect harmony. Don?t miss the chance to make it yours!
from $670,900
Buildable plan: BENSON, Austin Point Showcase, Richmond, TX 77469
3beds
3,754sqft
Single Family Residence
Built in 2025
-- sqft lot
$654,900 Zestimate®
$179/sqft
$-- HOA
Buildable plan
This is a floor plan you could choose to build within this community.
View move-in ready homesWhat's special
Rear-load garageOptional fireplaceHome officePrivate guest suiteLuxurious soaking tubMedia and game roomGrand curved staircase
- 8 |
- 0 |
Travel times
Schedule tour
Select your preferred tour type — either in-person or real-time video tour — then discuss available options with the builder representative you're connected with.
Select a date
Facts & features
Interior
Bedrooms & bathrooms
- Bedrooms: 3
- Bathrooms: 4
- Full bathrooms: 3
- 1/2 bathrooms: 1
Features
- Has fireplace: Yes
Interior area
- Total interior livable area: 3,754 sqft
Property
Parking
- Total spaces: 2
- Parking features: Garage
- Garage spaces: 2
Features
- Levels: 2.0
- Stories: 2
Construction
Type & style
- Home type: SingleFamily
- Property subtype: Single Family Residence
Condition
- New Construction
- New construction: Yes
Details
- Builder name: Drees Custom Homes
Community & HOA
Community
- Subdivision: Austin Point Showcase
Location
- Region: Richmond
Financial & listing details
- Price per square foot: $179/sqft
- Date on market: 6/16/2025
About the community
Austin Point is a vibrant, dynamic community designed for modern living, where residents can gather, eat, and play in a thriving, all-inclusive environment. With 14,000 homes nestled among 1,000 acres of parks, trails, and greenspace, it offers a perfect balance of nature and convenience. Enjoy live music, indulge in sweet treats, and explore a variety of dining and entertainment options. The community also features 15 million square feet of office, medical, life sciences, retail, and hospitality spaces, ensuring that everything you need is right at your doorstep. With onsite Lamar Consolidated Schools and civic amenities, 1824 is a place where families and professionals alike can live, work, and play.
Source: Drees Homes

