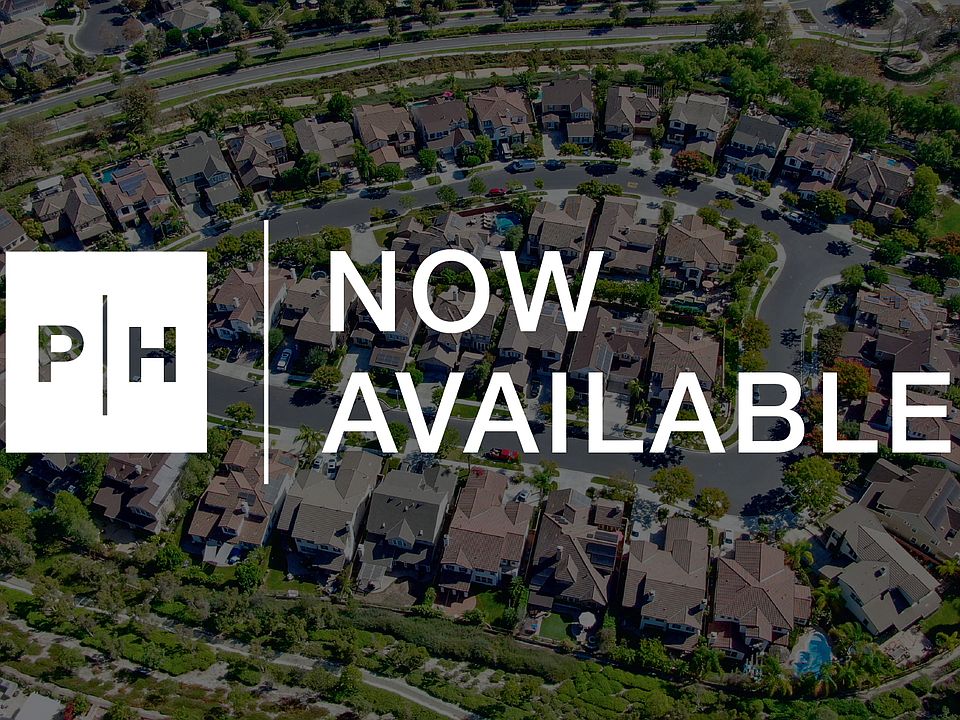As you step onto the inviting covered porch, you'll be welcomed by a grand entryway. French doors open into the home office offering a private space for work or study. A secondary bedroom which includes ample storage space as well as a full bathroom is off the main entrance. Continuing through the entryway, you'll be drawn into the heart of the home where the spacious and open living areas unfold. The kitchen, featuring an island with built-in seating, a walk-in pantry and a butler's pantry, is designed for both functionality and style. Adjacent to the kitchen is the dining area embraced by windows. The two-story family room is the centerpiece of this home, offering a wall of windows that allow natural light to flood in. From the family room, step outside to the expansive two-story covered patio. Off the main living area, you'll discover the primary suite. This room features high ceilings and a wall of windows. The primary bathroom boasts dual vanities, a garden tub, glass enclosed shower, and two walk-in closets. Heading upstairs, you'll find a large game room with French doors connecting to the media room. Two additional bedrooms, each with ample closet space and private bathrooms. There's also a versatile computer area, ideal for homework or projects. The utility room and mud room are located off the 3-car garage with porte-cochere. Representative Images. Features and specifications may vary by community.
from $652,900
Buildable plan: 3822W, Austin Point 60', Richmond, TX 77469
4beds
3,822sqft
Single Family Residence
Built in 2025
-- sqft lot
$625,700 Zestimate®
$171/sqft
$-- HOA
Buildable plan
This is a floor plan you could choose to build within this community.
View move-in ready homesWhat's special
Home officeHigh ceilingsGrand entrywayTwo-story family roomMedia roomLarge game roomTwo walk-in closets
Call: (979) 652-5213
- 25 |
- 1 |
Travel times
Schedule tour
Select your preferred tour type — either in-person or real-time video tour — then discuss available options with the builder representative you're connected with.
Facts & features
Interior
Bedrooms & bathrooms
- Bedrooms: 4
- Bathrooms: 5
- Full bathrooms: 4
- 1/2 bathrooms: 1
Interior area
- Total interior livable area: 3,822 sqft
Video & virtual tour
Property
Parking
- Total spaces: 3
- Parking features: Garage
- Garage spaces: 3
Features
- Levels: 2.0
- Stories: 2
Construction
Type & style
- Home type: SingleFamily
- Property subtype: Single Family Residence
Condition
- New Construction
- New construction: Yes
Details
- Builder name: PERRY HOMES
Community & HOA
Community
- Subdivision: Austin Point 60'
Location
- Region: Richmond
Financial & listing details
- Price per square foot: $171/sqft
- Date on market: 7/4/2025
Source: Perry Homes

