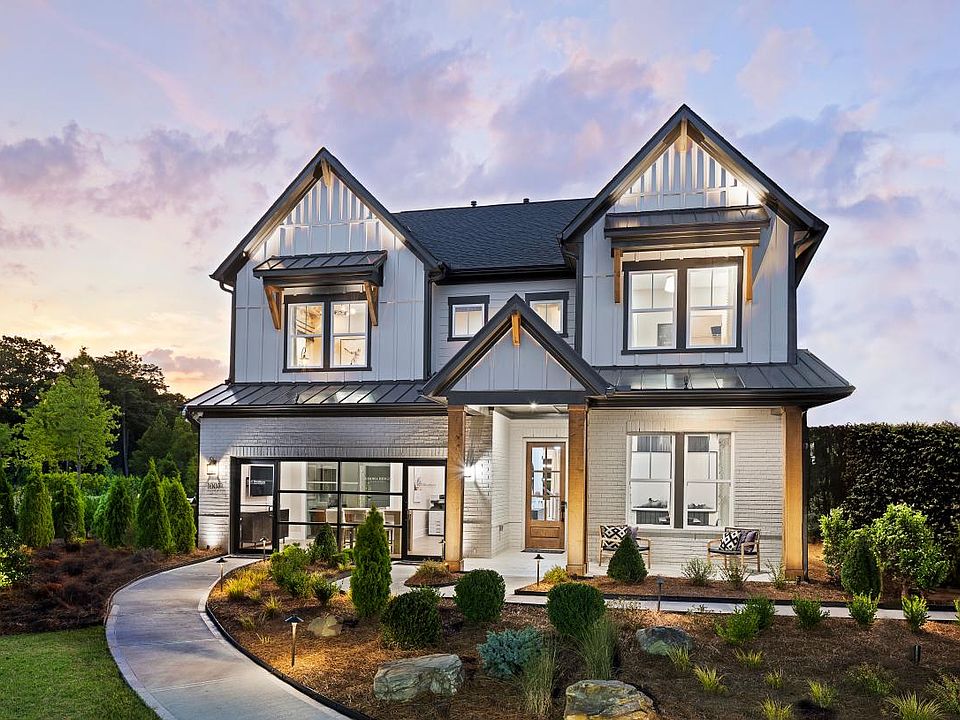Featuring modern architecture and elegant features within an open-concept floor plan, the Serenity immediately impresses. An expansive great room and casual dining area present views to the desirable covered patio and are central to the charming two-story foyer. The well-appointed kitchen, enhanced by an oversized center island with breakfast bar, features plenty of counter and cabinet space as well as a roomy walk-in pantry. Defining the gorgeous primary bedroom suite are dual walk-in closets and a charming primary bath with a dual-sink vanity, a large luxe shower with seat, and a private water closet. Secondary bedrooms with walk-in closets overlook a sizable loft and share a hall bath. A versatile first-floor bedroom with closet and a shared hall bath is conveniently located off the foyer. The Serenity also offers a spacious flex room, off the foyer, easily accessible second-floor laundry, an everyday entry, and additional storage throughout.
New construction
from $613,995
Buildable plan: Serenity, Aurora Ridge at Great Sky - Heritage Collection, Canton, GA 30114
5beds
3,149sqft
Single Family Residence
Built in 2025
-- sqft lot
$-- Zestimate®
$195/sqft
$-- HOA
Buildable plan
This is a floor plan you could choose to build within this community.
View move-in ready homesWhat's special
Modern architectureSizable loftOpen-concept floor planCasual dining areaElegant featuresRoomy walk-in pantryWell-appointed kitchen
Call: (706) 640-2203
- 64 |
- 4 |
Travel times
Facts & features
Interior
Bedrooms & bathrooms
- Bedrooms: 5
- Bathrooms: 3
- Full bathrooms: 3
Interior area
- Total interior livable area: 3,149 sqft
Video & virtual tour
Property
Parking
- Total spaces: 2
- Parking features: Garage
- Garage spaces: 2
Features
- Levels: 2.0
- Stories: 2
Construction
Type & style
- Home type: SingleFamily
- Property subtype: Single Family Residence
Condition
- New Construction
- New construction: Yes
Details
- Builder name: Toll Brothers
Community & HOA
Community
- Subdivision: Aurora Ridge at Great Sky - Heritage Collection
Location
- Region: Canton
Financial & listing details
- Price per square foot: $195/sqft
- Date on market: 10/5/2025
About the community
PlaygroundLakeClubhouseViews
Aurora Ridge at Great Sky - Heritage Collection brings expansive two-story homes to this exceptional community. With a wide array of personalization options at the Toll Brothers Design Studio, you can create a home that fits your lifestyle. Located amongst the lush green hills of Canton, Aurora Ridge at Great Sky sits on the banks of the serene Hickory Log Creek Reservoir and features a selection of exquisite homes and luxurious amenities. This enchanting community offers spacious single-family homes on serene home sites, some with water views, and the opportunity to personalize your home at the Toll Brothers Design Studio. Immerse yourself in nature with tree-lined streets, walking trails, and miles of protected shoreline or enjoy a beautifully remodeled clubhouse with sports courts, a playground, and three pools. Whatever you choose, Aurora Ridge allows you take advantage of the full-time lifestyle director and a complete calendar of fun events. Home price does not include any home site premium.
Source: Toll Brothers Inc.

